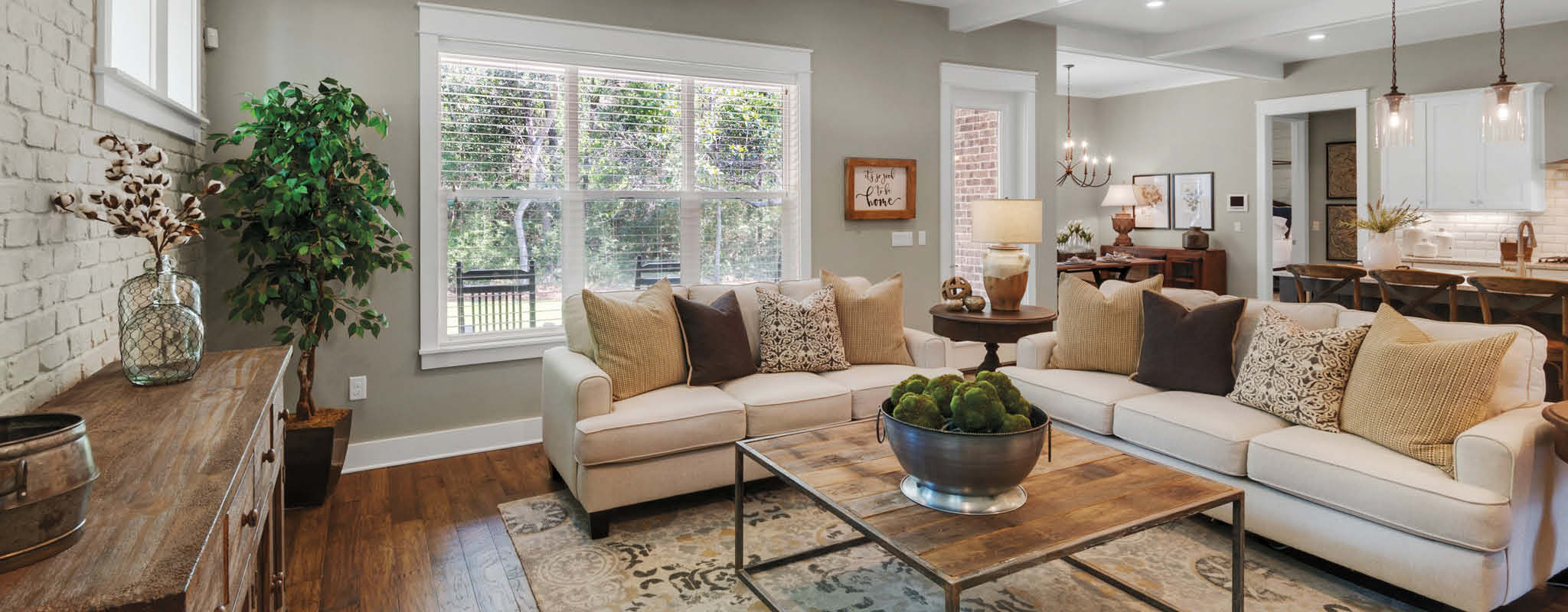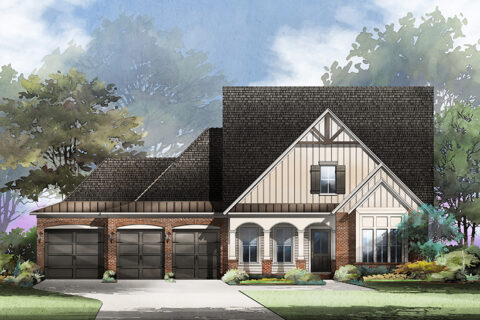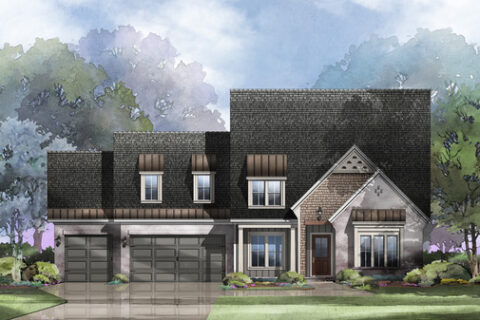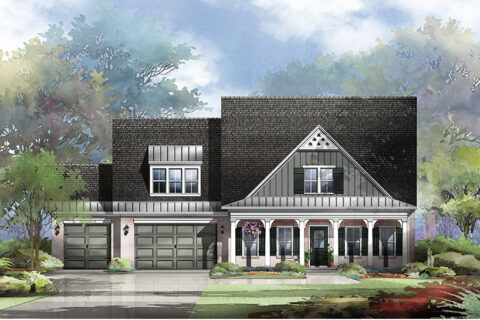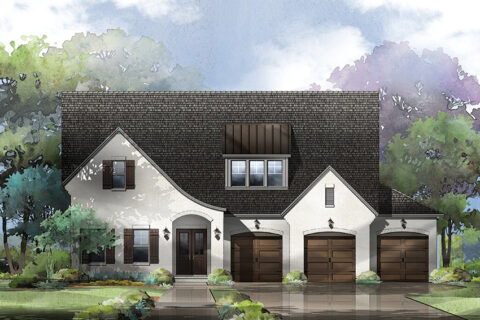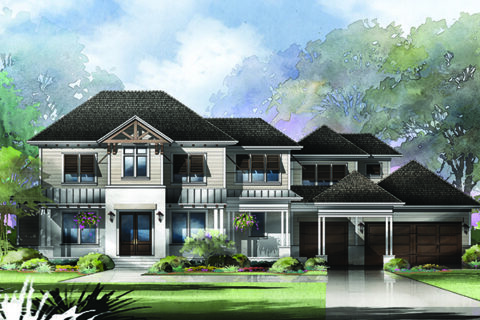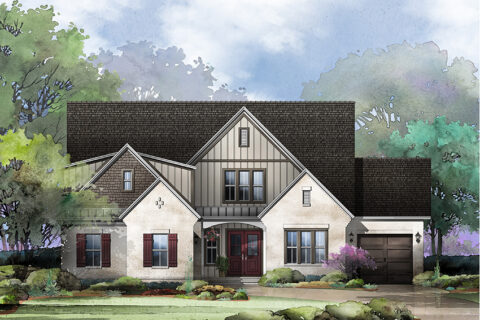Pick A Plan
Results for "3 Car Garage"
Cabernet IV (3 Car Garage)
Call for details Vineyards at Hammock Bay Freeport, FLWith its attention to detail and thoughtful layout, this home exemplifies the perfect blend of style and practicality. Whether you're entertaining guests or enjoying quiet moments of solitude, every aspect of this home has been crafted with your comfort and enjoyment in mind.
| Beds: | 4 |
| Baths: | 3 Full |
| Size: | 2,864 Sq. Ft. |
Malbec (3 Car Garage)
Call for details Vineyards at Hammock Bay Freeport, FLCovered Front Porch | Open Living Plan | Large Pantry | Mud Room | 2 Master Walk-In Closets | Soaking Tub in Master Bath | Laundry Room | Large Lanai with Summer Kitchen
| Beds: | 4 |
| Baths: | 3 Full |
| Size: | 2,894 Sq. Ft. |
Milan (3 Car Garage)
Call for details Vineyards at Hammock Bay Freeport, FLCovered Front and Rear Entry | Open Living Area | Large Lanai with Summer Kitchen and Fireplace | Dining Nook | Office | Mud Room | Laundry Room | 2 Master Walk-In Closets | Soaking Tub in Master Bath | Option 2nd Story with Media Space and Additional Bedrooms/Bathroom
| Beds: | 4 |
| Baths: | 5 Full |
| Size: | 3,874 Sq. Ft. |
Naples (3 Car Garage)
Call for details Vineyards at Hammock Bay Freeport, FLCovered Front and Rear Entry | Foyer | Open Living Plan | Kitchen Island | Pantry | Laundry Room | Office | 2 Master Walk-In Closets | Soaking Tub in Master Bath | Lanai with Summer Kitchen | Optional 2nd Floor with Additional Bedroom, Bathroom, Loft and Media Space
| Beds: | 4 |
| Baths: | 3 Full / 1 Half |
| Size: | 3,636 Sq. Ft. |
Nevis
Call for details Steamboat Landing at Hammock Bay Freeport, FLWest Indies-inspired architecture perfectly blended with contemporary and traditional styling bring you the Nevis plan. This home is luxury at its finest and is nestled steps from the Choctawhatchee Bay and the new Bay Club.
| Beds: | 4 |
| Baths: | 6 Full |
| Size: | 3,717 Sq. Ft. |
Venice
Call for details Vineyards at Hammock Bay Freeport, FLCovered Front and Rear Entry | Foyer | Open Living Plan | Dining Nook | Kitchen Island | Large, Walk-In Pantry | Laundry Room | Office | Drop Station | Master Walk-In Closet | Soaking Tub in Master Bath | Covered Lanai with Summer Kitchen and Fireplace | Optional 2nd Story with Additional Bedrooms, Bathrooms and Media Space | Optional Studio Above Garage
| Beds: | 4 |
| Baths: | 5 Full |
| Size: | 4,461 Sq. Ft. |
