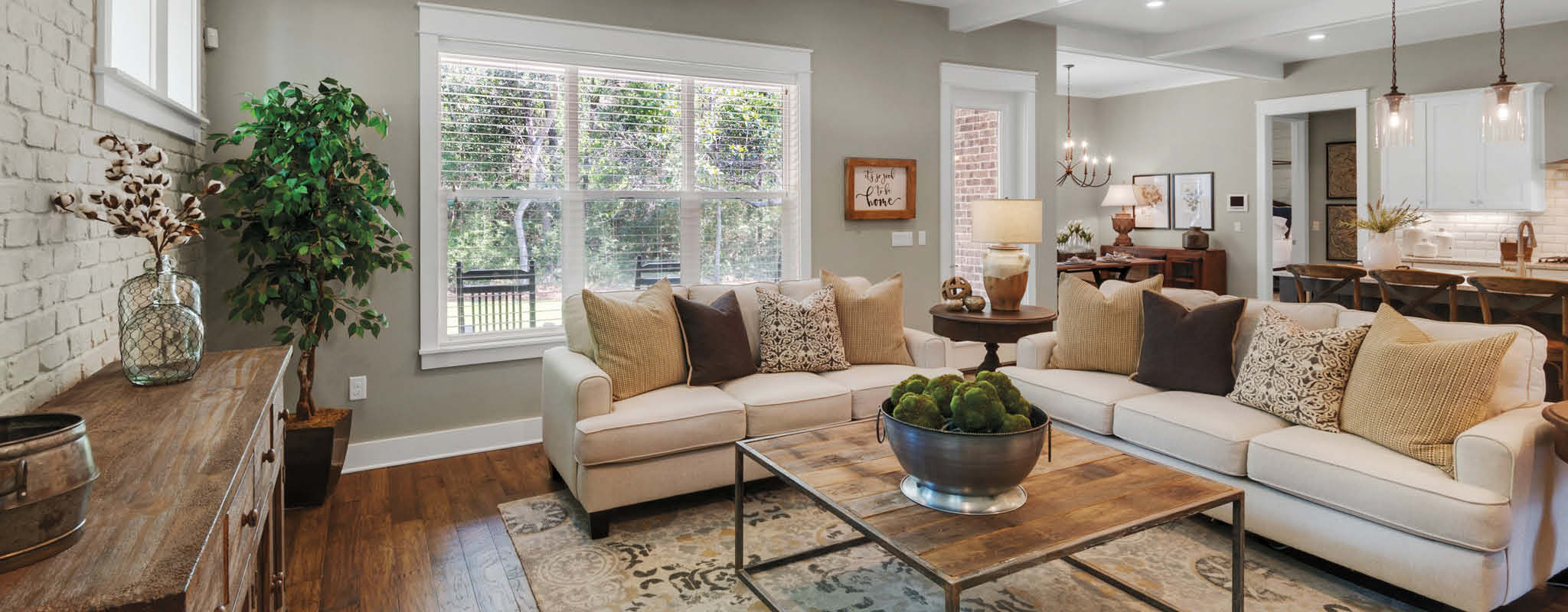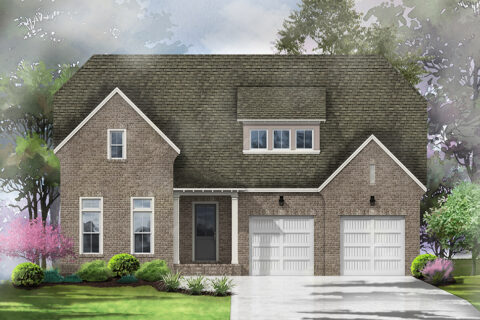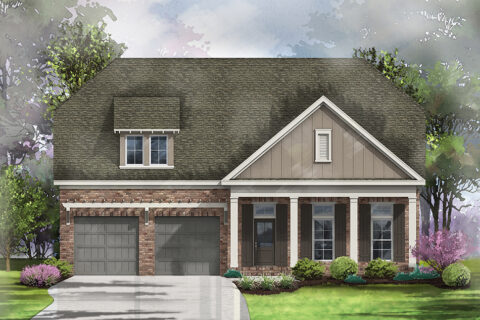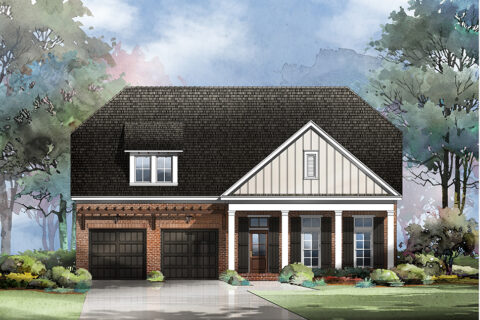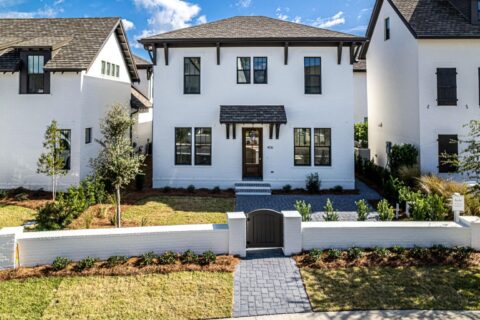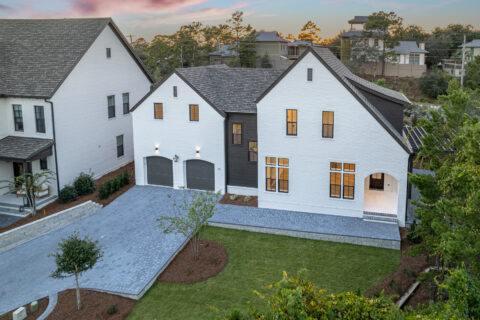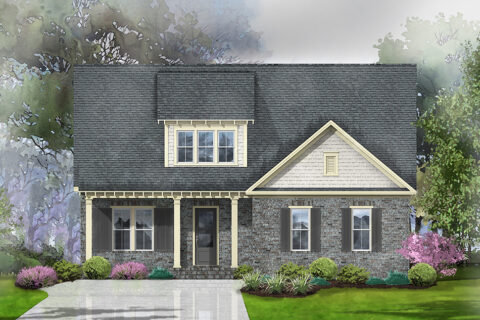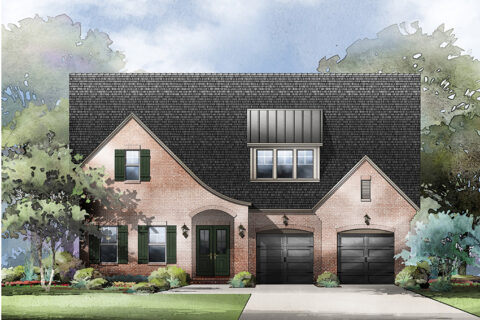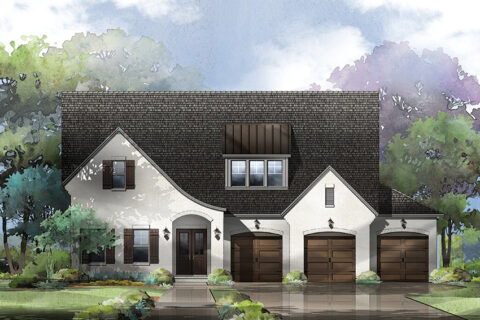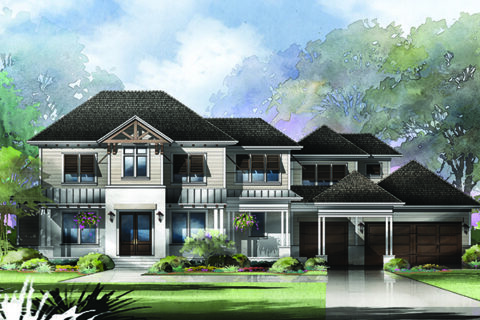Pick A Plan
Results for "Loft"
Addie LX
Call for details Addie's Place Niceville, FLThe Addie two-story plan offers a bonus room to use however you see fit: a gym, a playroom, or additional bedrooms. You can truly make this home your own.
| Beds: | 4 - 5 |
| Baths: | 2 - 2 Full / 1 Half |
| Size: | 3,265-3,449 Sq. Ft. |
Anna LX
Call for details Addie's Place Niceville, FLThe Anna plan you love with a loft. The loft can be used as a gym, TV room, library, guest space, or whatever other creative ideas best meet the needs of your family. Large enough for comfort, but intimate enough to enhance any gathering, the Anna is waiting to welcome you home.
| Beds: | 3 - 5 |
| Baths: | 2 - 2 Full / 1 Half |
| Size: | 3,084-3,782 Sq. Ft. |
| Beds: | 3 - 5 |
| Baths: | 2 - 2 Full / 1 - 1 Half |
| Size: | N/A |
Azur
Call for details RidgeWalk Santa Rosa Beach, FLOpen Living Plan | Covered Front Porch | Covered Side Porch | Dining Nook | Laundry Room Up + Down | Media Room | Loft | Master Down | Walk-In Closets | Summer Kitchen | 1 Car Garage
| Beds: | 4 |
| Baths: | 3 Full / 1 Half |
| Size: | 3,146 Sq. Ft. |
Burgundy
Call for details RidgeWalk Santa Rosa Beach, FLOpen Living Plan | Covered Front Porch | Large Pantry | Pocket Office | Mud Room | Loft | All Bedrooms Feature Walk-In Closets | Summer Kitchen | 2 Car Garage
| Beds: | 3 |
| Baths: | 2 Full / 1 Half |
| Size: | 2,597 Sq. Ft. |
Morgan
Call for details Addie's Place Niceville, FLFor those who work from home—or who have kids that need quiet space for homework—the study is a perfect location for focus. The first-floor master bedroom is an ideal retreat with its considerable size, stunning en-suite, and walk-in closet. Head upstairs to find two additional bedrooms, each with its own en-suite bathrooms, separated by a loft space that can be used as a media room, game room, office, or whatever best fits your lifestyle. The Morgan Plan is waiting to embrace your family!
| Beds: | 3 |
| Baths: | 3 Full / 1 Half |
| Size: | 2,721-2,874 Sq. Ft. |
Naples (2 Car Garage)
Call for details Vineyards at Hammock Bay Freeport, FLCovered Front and Rear Entry | Foyer | Open Living Plan | Kitchen Island | Pantry | Laundry Room | Office | 2 Master Walk-In Closets | Soaking Tub in Master Bath | Lanai with Summer Kitchen | Optional 2nd Floor with Additional Bedroom, Bathroom, Loft and Media Space
| Beds: | 4 |
| Baths: | 3 Full / 1 Half |
| Size: | 3,636 Sq. Ft. |
Naples (3 Car Garage)
Call for details Vineyards at Hammock Bay Freeport, FLCovered Front and Rear Entry | Foyer | Open Living Plan | Kitchen Island | Pantry | Laundry Room | Office | 2 Master Walk-In Closets | Soaking Tub in Master Bath | Lanai with Summer Kitchen | Optional 2nd Floor with Additional Bedroom, Bathroom, Loft and Media Space
| Beds: | 4 |
| Baths: | 3 Full / 1 Half |
| Size: | 3,636 Sq. Ft. |
Nevis
Call for details Steamboat Landing at Hammock Bay Freeport, FLWest Indies-inspired architecture perfectly blended with contemporary and traditional styling bring you the Nevis plan. This home is luxury at its finest and is nestled steps from the Choctawhatchee Bay and the new Bay Club.
| Beds: | 4 |
| Baths: | 6 Full |
| Size: | 3,717 Sq. Ft. |
