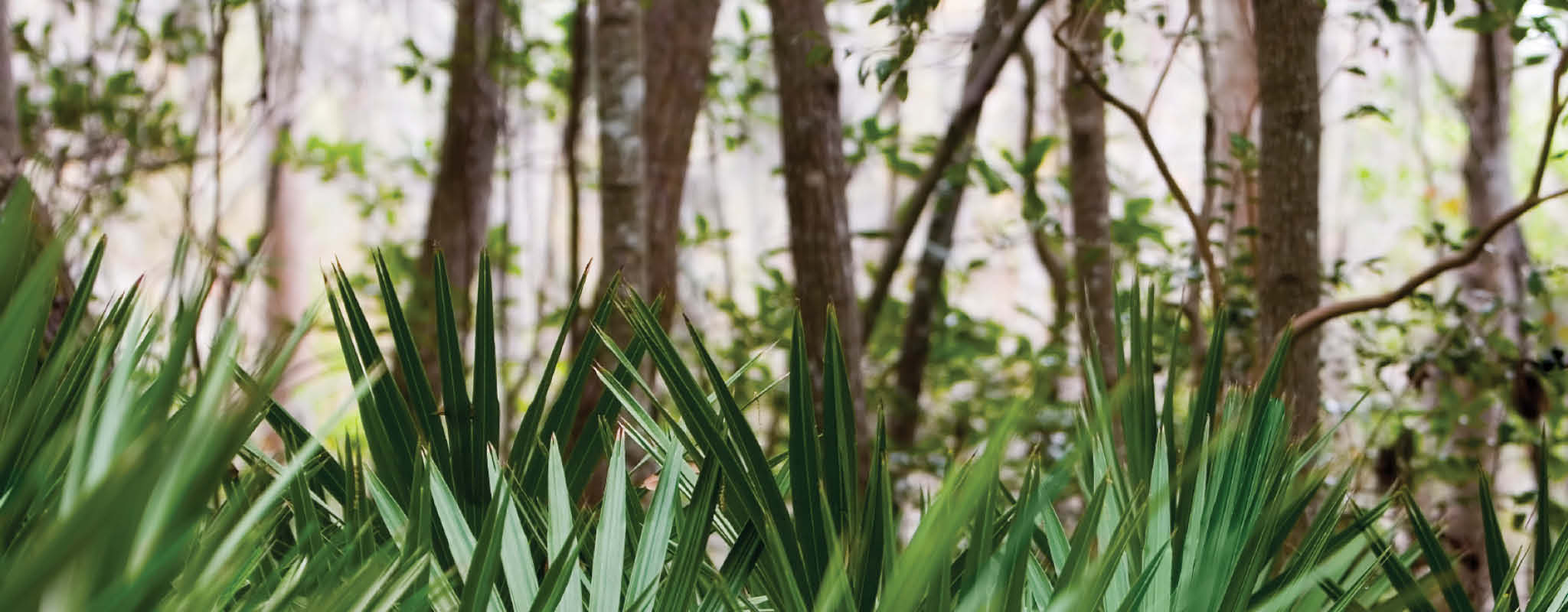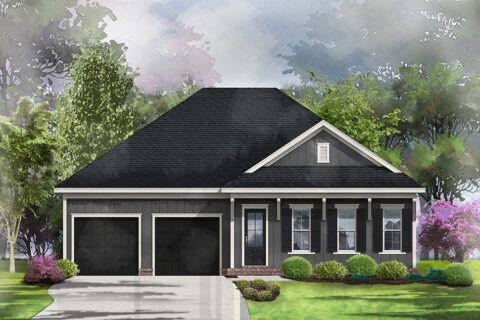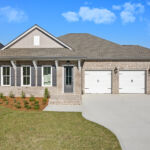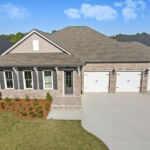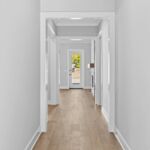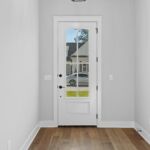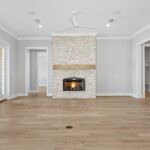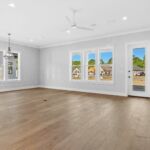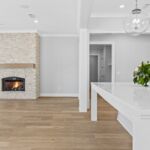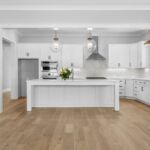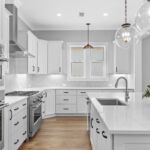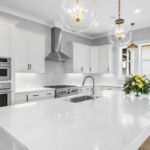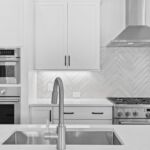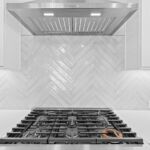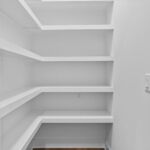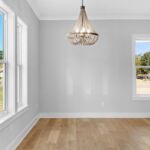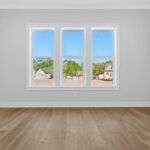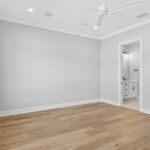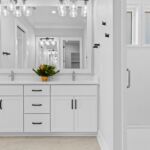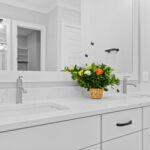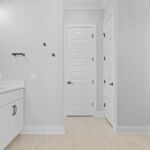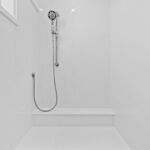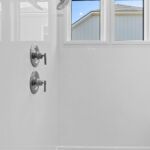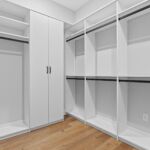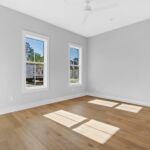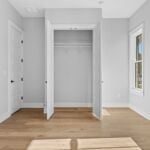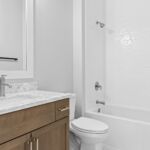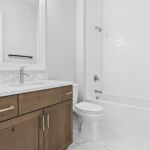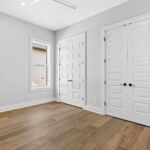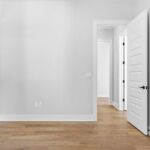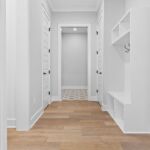Anna
Call for details Addie's Place Niceville, FL| Beds: | 3 |
| Baths: | 2 Full / 1 Half |
| Size: | 2,463 Sq. Ft. |
| Neighborhood: | Addie's Place |
| City: | Niceville, FL |
Options/Features
Skip Tags 1 Story2 Car GarageCovered Front & Rear EntryFoyerKitchen IslandLarge PantryLaundry RoomMaster Walk-In ClosetMaster Walk-In ShowerMud RoomOfficeOpen Living AreaPorch Back to Thumbnail1 Story | 3 Bedrooms | 2.5 Baths | 2,463 Square Feet | Options: Outdoor Kitchen or Fireplace, Pool Bath, & More
The open living area of the Anna plan offers ample space for family movie nights, hosting celebrations, and cooking memorable dinners. A charming office planned for work can also be used as a play space or a reading room. And, take full advantage of the extra storage space the Anna’s mudroom, laundry room, and pantry have to offer. With access from the two-car garage, these rooms offer a place to store those shoes, umbrellas, backpacks, and more in an organized and convenient location. At day’s end, the covered rear porch is the perfect place to enjoy a meal and watch the sunset. Large enough for comfort, but intimate enough to enhance any gathering, the Anna is waiting to welcome you home.
*Colored elevation shown is Elevation B. Elevation A is standard. Elevations B and C are upgrades. Photos are of a representative plan, but colors, finishes, upgrades and pricing may vary.
