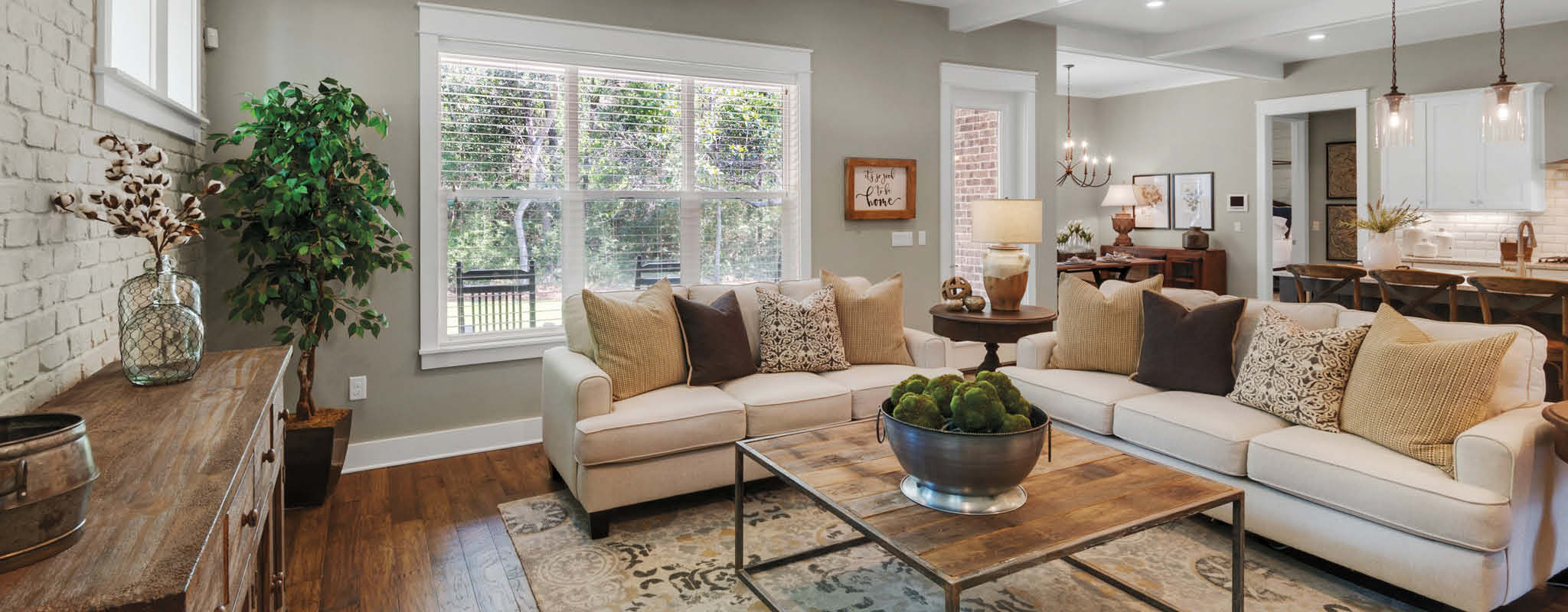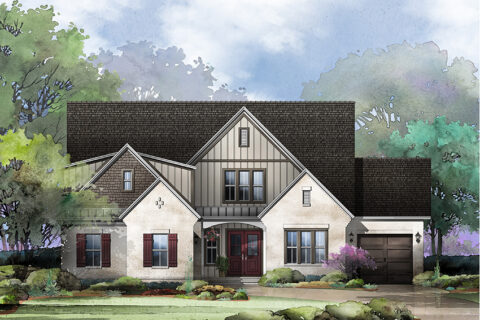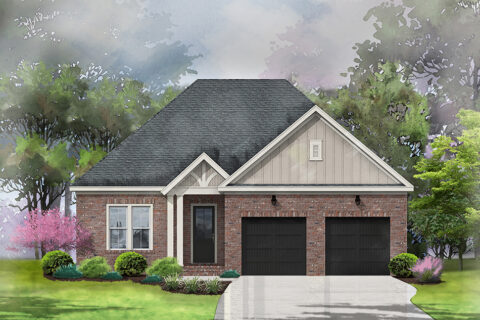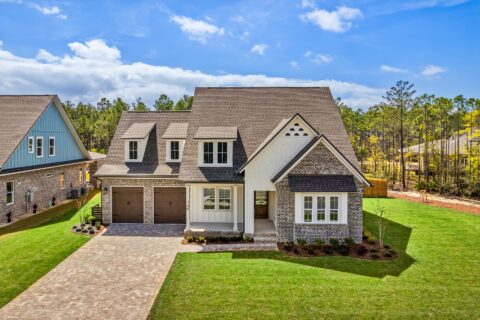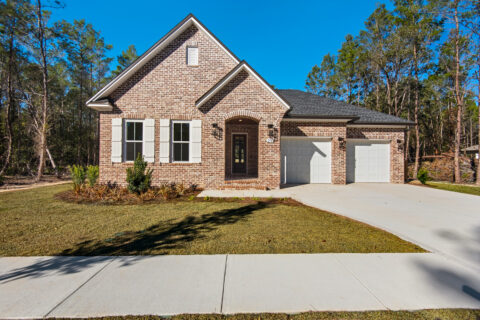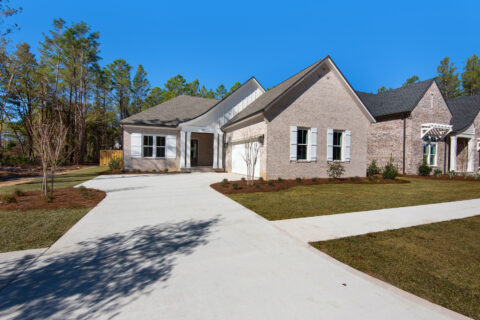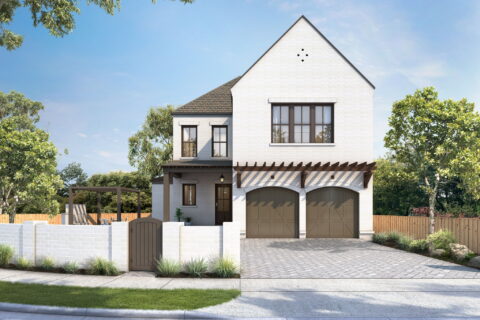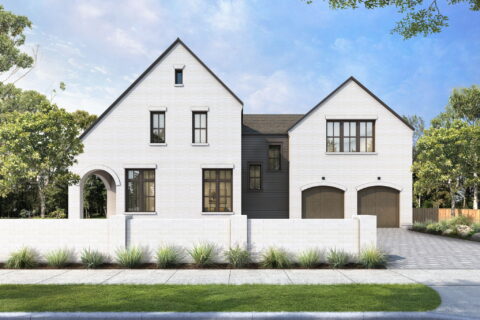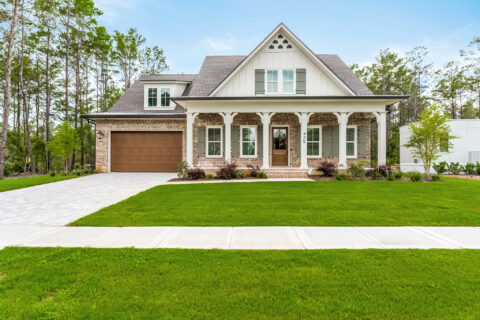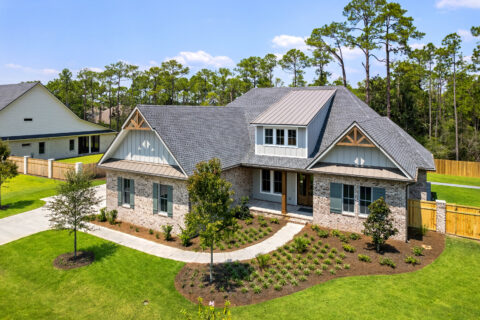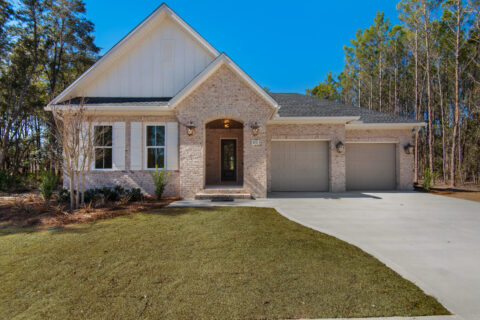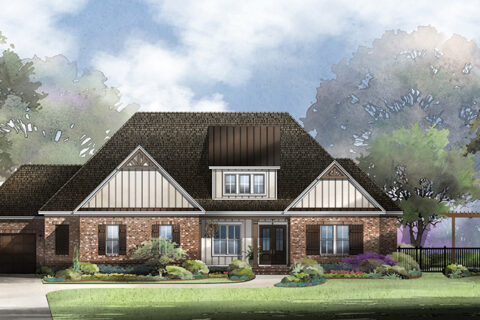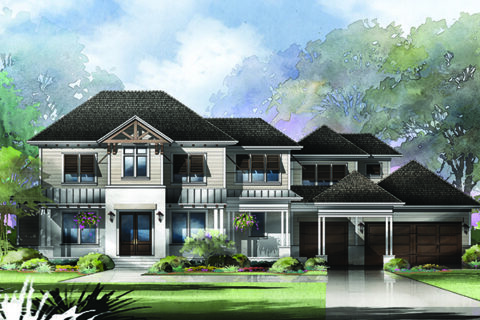Homes
Results for "Pantry"
102 Revana Way, Freeport
Call for details Vineyards at Hammock Bay Freeport, FLThis Venice plan features a detached 2-car garage and a 1-car attached garage on an oversized premium home site in the gated community of Vineyards at Hammock Bay. The detached garage features a huge room with a private bath above that can be used for a guest or game room. The main house features an open living plan with two living areas and very large secondary bedrooms, all with walk-in closets for plentiful storage.
| Beds: | 5 |
| Baths: | 6 Full |
| Size: | 4,461 Sq. Ft. |
1424 Addie Drive, Niceville
$778,239 Addie's Place Niceville, FLUnder construction now for end of summer move-in!
| Beds: | 3 |
| Baths: | 2 Full / 1 Half |
| Size: | 2,141 Sq. Ft. |
145 Revana Way, Freeport
Call for details Vineyards at Hammock Bay Freeport, FLThis new home features an oversized homesite that is almost a half acre in size, the perfect yard for a pool. Enjoy outdoor living at its best on its rear covered porch with over 800 square feet of living space and a full outdoor kitchen. The Interior of the home features Cambria quartz countertops, professional-grade stainless appliances, and furniture-grade cabinetry.
| Beds: | 4 |
| Baths: | 3 Full |
| Size: | 2,846 Sq. Ft. |
239 Shimmer Circle, Freeport
Call for Details Reflection at Hammock Bay Freeport, FLMove-In Ready! Our popular Addie’s floorplan features highly sought-after open living that’s perfect for those who enjoy gathering with friends and family. The generous kitchen boasts a large island and considerable pantry, simplifying storage and optimizing counter space. Couples will delight in his and hers closets in the master bedroom and double sinks in the master bath. A dedicated office makes it easy to leave the job behind after the workday ends, and the covered porch is exactly what is needed to bring your day to a close.
| Beds: | 3 |
| Baths: | 2 Full / 1 Half |
| Size: | 2,335 Sq. Ft. |
259 Shimmer Circle, Freeport
Call for Details Reflection at Hammock Bay Freeport, FLIf you’re looking for charm, our Charlotte plan is for you! This home offers an open and comfortable living space, perfect for entertaining. A large kitchen island means your family has a place to discuss their day, laugh with friends, or help with cooking meals. If you need a retreat, just close the door of your large study—perfect for an office, a movie room, or a library. Generous storage space in the pantry, laundry room, and mud room are perfect for hiding away small kitchen appliances, cleaning supplies, and backpacks. Want to start your day off right? Take your morning coffee on your covered porch.
| Beds: | 3 |
| Baths: | 3 Full |
| Size: | 2,316 Sq. Ft. |
368 RidgeWalk Circle, Santa Rosa Beach
$1,679,990 RidgeWalk Santa Rosa Beach, FLStep into the inviting living room, where a sleek linear fireplace takes center stage, flanked by two doors leading to the outdoor porch. Entertain with ease as you grill up delights on the built-in grill, or take a refreshing dip in the private pool, creating cherished memories with loved ones against a backdrop of serene surroundings.
| Beds: | 3 |
| Baths: | 2 Full / 1 Half |
| Size: | 2,279 Sq ft Sq. Ft. |
386 Ridgewalk Circle, Santa Rosa Beach
$1,629,990 RidgeWalk Santa Rosa Beach, FLNestled within this prestigious community, you'll enjoy not only luxurious living but also unparalleled convenience.
| Beds: | 3 |
| Baths: | 2 Full / 1 Half |
| Size: | 2,731 Sq. Ft. Sq. Ft. |
425 Revana Way, Freeport
Call for details Vineyards at Hammock Bay Freeport, FLLovely brick arch openings greet you in the foyer and offer a gorgeous site line through the home to the large private backyard. The gourmet kitchen is a chef’s delight with cabinets to the ceiling, Cambria quartz countertops, a walk-in pantry with antique doors, and a gas 5 burner cooktop. The master bathroom is a relaxing retreat with its free-standing tub and oversized shower with beautiful custom tile. Other delightful details include wood floors throughout, an outdoor fireplace, and an outdoor kitchen. Contact Chad to schedule a tour today.
| Beds: | 5 |
| Baths: | 5 Full |
| Size: | 3,874 Sq. Ft. |
44 Pheasant Way, Santa Rosa Beach
Call for Details Hunter's Run Santa Rosa Beach, FLLocated just four minutes from the beach and four minutes to the bay, this new craftsman-style home features an open floor plan and embraces outdoor living with a huge lanai.
| Beds: | 4 |
| Baths: | 4 Full / 1 Half |
| Size: | 3,893 Sq. Ft. |
65 Sparkle Street, Freeport
Call for Details Reflection at Hammock Bay Freeport, FLMove-In Ready! The Addie plan features wood floors in the living areas and the master bedroom, Cambria quartz countertops, furniture grade Woodharbor cabinets, a gas cooktop, cabinets to the ceiling in the kitchen, a farmhouse sink, custom tile work, and more. Enjoy the backyard with a treed buffer and natural landscaping from the spacious covered porch. This home sits on an oversized preserve homesite.
| Beds: | 3 |
| Baths: | 3 Full |
| Size: | 2,335 Sq. Ft. |
| Beds: | 4 |
| Baths: | 4 Full / 1 Half |
| Size: | 3,893 Sq. Ft. |
Lot 8 Clermont Cove, Freeport
Call for Details Steamboat Landing at Hammock Bay Freeport, FLWest Indies-inspired architecture perfectly blended with contemporary and traditional styling bring you the Nevis plan. This home is luxury at its finest and is nestled steps from the Choctawhatchee Bay and the new Bay Club.
| Beds: | 4 |
| Baths: | 6 Full |
| Size: | 3,717 Sq. Ft. |
