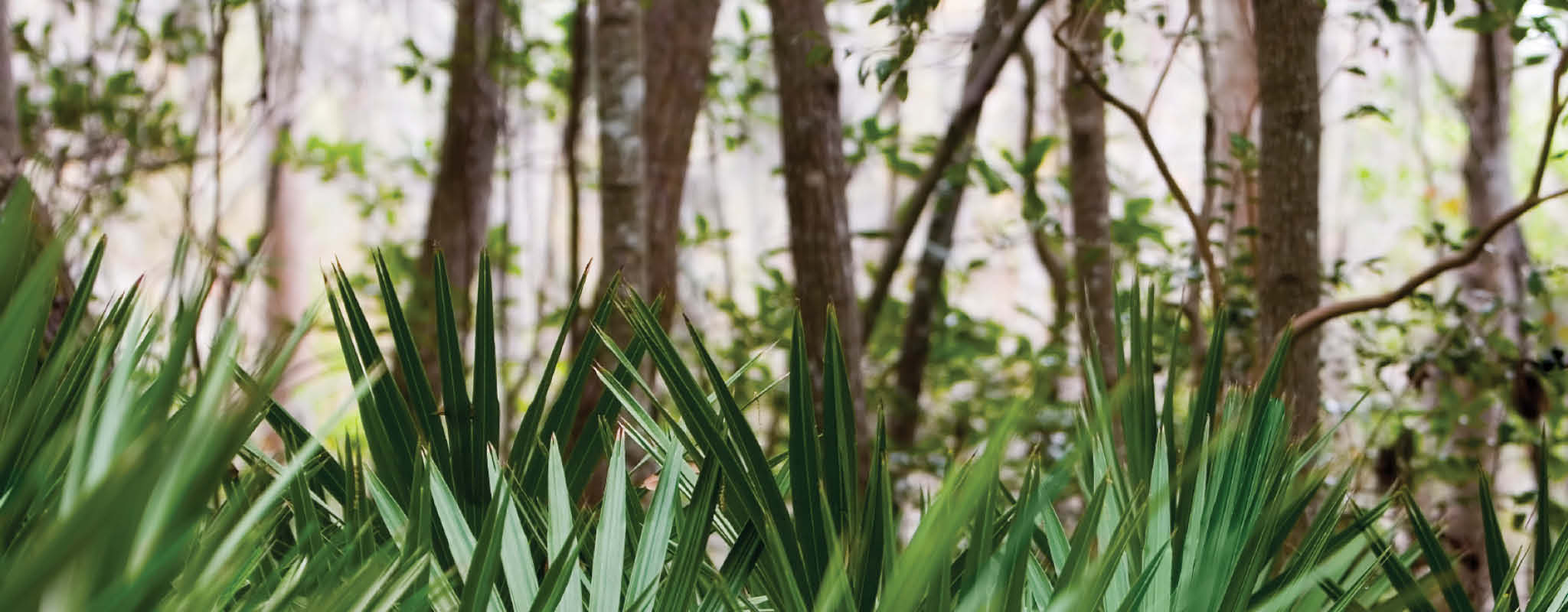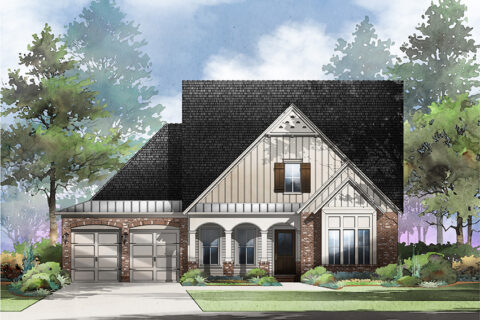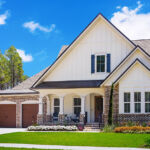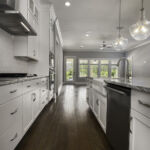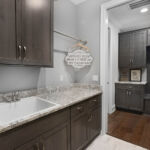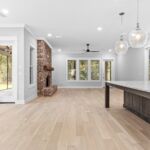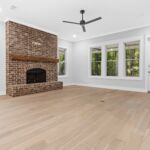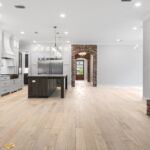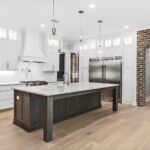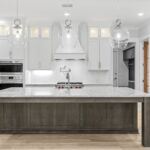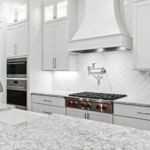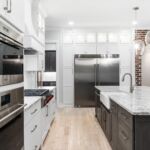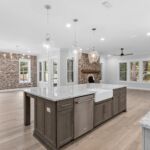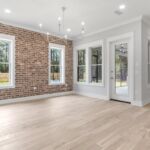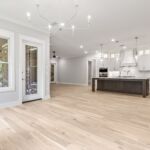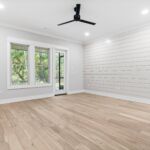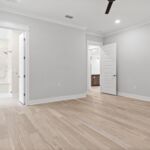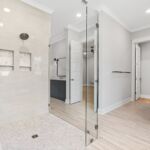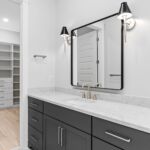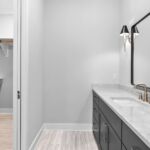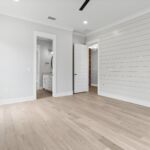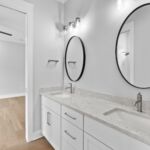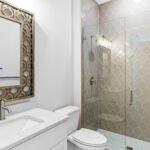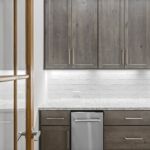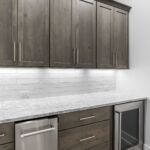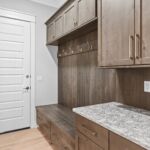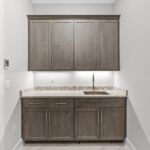Cabernet IV (2 Car Garage)
Call for details Vineyards at Hammock Bay Freeport, FL| Beds: | 4 |
| Baths: | 3 Full |
| Size: | 2,846 Sq. Ft. |
| Neighborhood: | Vineyards at Hammock Bay |
| City: | Freeport, FL |
Options/Features
Skip Tags 1 Story2 Car GarageBreakfast NookCovered Front & Rear EntryCovered LanaiKitchen IslandLarge PantryLaundry RoomMaster Walk-In ClosetMaster Walk-In ShowerOpen Living Area Back to ThumbnailCabernet IV Plan | 4 Bedrooms | 3 Baths | Total Sq Ft w/Options 2,864 | 2 Car Garage
Covered Front and Rear Entry | Open Living Plan | Large Lanai | Large Kitchen Island | Walk-In Pantry | Laundry Room | 2 Master Walk-In Closets
Welcome to the charming and meticulously designed Cabernet. Open living areas create a seamless flow throughout the home, allowing natural light to pour in and illuminate the space. The brick accent arches and walls add a touch of character, creating a cozy and inviting ambiance.
Prepare to be captivated by the stunning kitchen, complete with Woodharbor Cabinetry, quartz countertops, and a large island with storage and farm sink – perfect for both entertaining and everyday use.
The working pantry is a standout feature, providing ample storage and organization options for your culinary endeavors. Its design is both beautiful and functional, allowing for efficient meal preparation and ensuring that everything is at your fingertips.
As you venture further into the home, the spa-like master bath awaits, inviting you to indulge in ultimate relaxation. With its sleek quartz countertops, elegant fixtures, and carefully chosen materials, every aspect has been considered to create a serene oasis within your own home.
A mudroom is a practical addition that keeps clutter at bay and provides a convenient space to store shoes, jackets, and everyday essentials.
This home exemplifies the perfect blend of style and practicality. Whether you’re entertaining guests or enjoying quiet moments of solitude, every aspect of this home has been crafted with your comfort and enjoyment in mind.
For more information, please contact Chad Mitchell at 850-842-1816 or chad@randywisehomes.com.
*Prices subject to change without notice. Photos are of representative plan. Colors, finishes, and upgrades available may vary by neighborhood.
