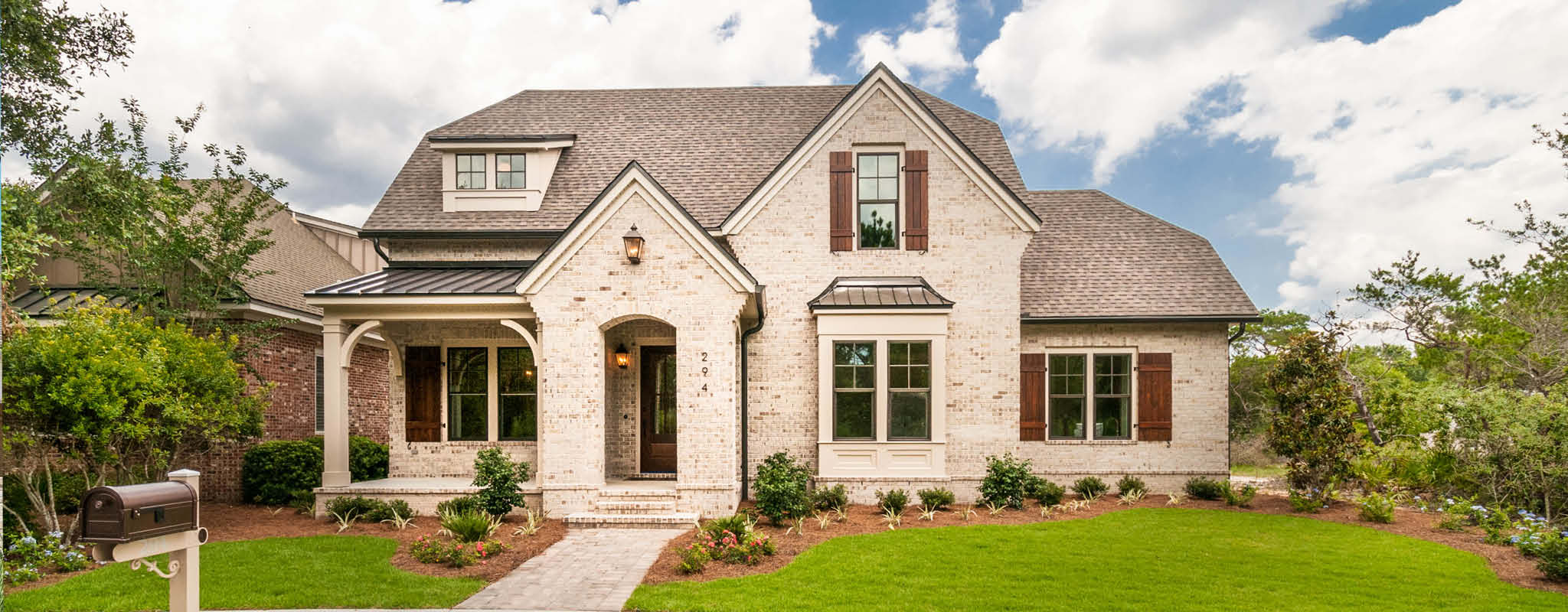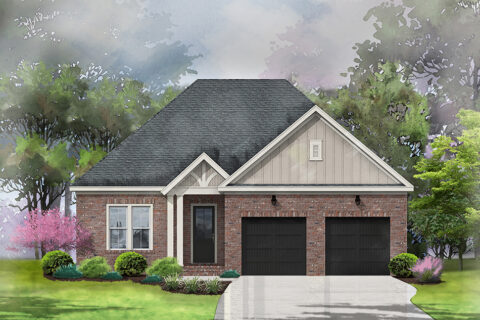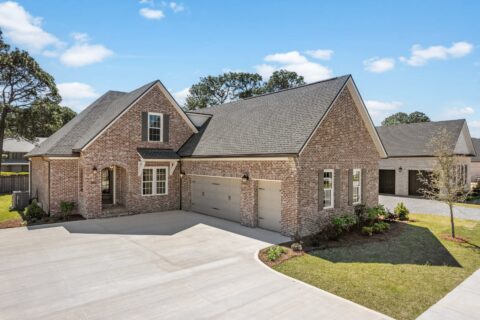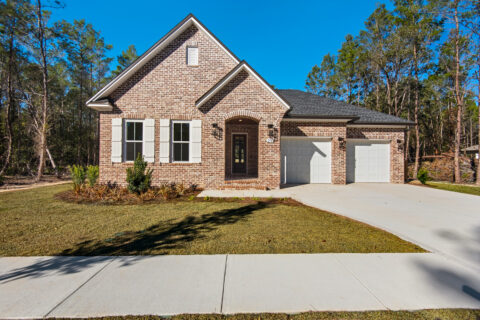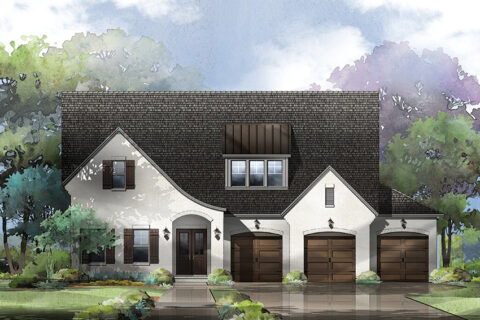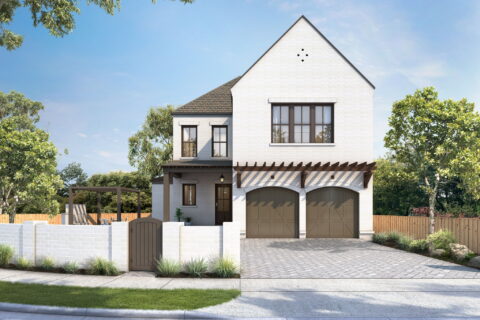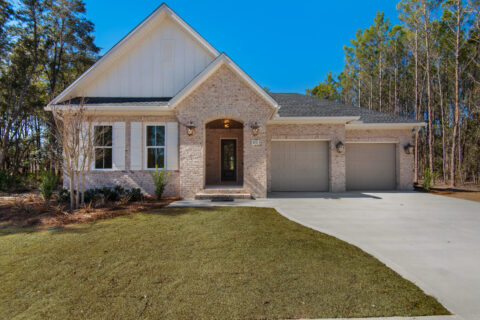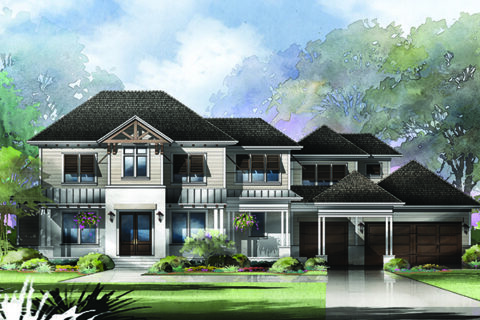1420 Addie Drive, Niceville
$919,990 Addie's Place Niceville, FLUnder construction for end of summer move-in. This beautiful home features an open living area perfect for entertaining, with a large kitchen equipped with an island, ample counter space, and storage. The adjacent dining area offers outdoor views, and the covered porch is ideal for relaxation or hosting gatherings
| Beds: | 3 |
| Baths: | 3 Full / 1 Half |
| Size: | 2,731 Sq. Ft. |
1424 Addie Drive, Niceville
$783,239 Addie's Place Niceville, FLUnder construction now for end of summer move-in!
| Beds: | 3 |
| Baths: | 2 Full / 1 Half |
| Size: | 2,141 Sq. Ft. |
1446 Addie Drive, Niceville
$954,539 Addie's Place Niceville, FLMove-In Ready! Our Daphne home offers immense, two-story living within an open layout! With four bedrooms and a study, you can design rooms around your family’s needs and lifestyle. If storage is high on your list, this home will not disappoint!
| Beds: | 4 |
| Baths: | 3 Full / 1 Half |
| Size: | 3,100 Sq. Ft. |
186 Revana Way, Freeport, FL
$1,316,485 Vineyards at Hammock Bay Freeport, FLMove-in ready in amenity rich Hammock Bay. Call to schedule your private tour!
| Beds: | 5 |
| Baths: | 5 Full |
| Size: | 3,874 Sq. Ft. |
212 Shimmer Circle, Freeport, FL
$1,097,655 Reflection at Hammock Bay Freeport, FLMove-In Ready - The Charlotte C Plan with Bonus - Discover the ultimate in luxury living at Reflection at Hammock Bay, a gated community boasting stunning natural beauty and privacy. This exceptional home is situated on one of the finest lots in the community, offering breathtaking views of a serene pond and the majestic Bear Creek Preserve.
| Beds: | 4 |
| Baths: | 4 Full |
| Size: | 3,455 Sq. Ft. |
239 Shimmer Circle, Freeport
Call for Details Reflection at Hammock Bay Freeport, FLMove-In Ready! Our popular Addie’s floorplan features highly sought-after open living that’s perfect for those who enjoy gathering with friends and family. The generous kitchen boasts a large island and considerable pantry, simplifying storage and optimizing counter space. Couples will delight in his and hers closets in the master bedroom and double sinks in the master bath. A dedicated office makes it easy to leave the job behind after the workday ends, and the covered porch is exactly what is needed to bring your day to a close.
| Beds: | 3 |
| Baths: | 2 Full / 1 Half |
| Size: | 2,335 Sq. Ft. |
266 Revana Way, Freeport, FL
Call for Details Vineyards at Hammock Bay Freeport, FLNestled within the exclusive gated community of Vineyards at Hammock Bay, this rare preserve homesite offers a serene and natural retreat. The spacious yard borders a protected natural area, providing a tranquil setting perfect for outdoor enthusiasts. The property's crown jewel is its expansive rear covered porch, complete with a summer kitchen, where you can savor the beautiful views and fresh air.
| Beds: | 5 |
| Baths: | 3 Full / 1 Half |
| Size: | 3,636 Sq. Ft. |
368 RidgeWalk Circle, Santa Rosa Beach
$1,679,990 RidgeWalk Santa Rosa Beach, FLStep into the inviting living room, where a sleek linear fireplace takes center stage, flanked by two doors leading to the outdoor porch. Entertain with ease as you grill up delights on the built-in grill, or take a refreshing dip in the private pool, creating cherished memories with loved ones against a backdrop of serene surroundings.
| Beds: | 3 |
| Baths: | 2 Full / 1 Half |
| Size: | 2,279 Sq ft Sq. Ft. |
65 Sparkle Street, Freeport
Call for Details Reflection at Hammock Bay Freeport, FLMove-In Ready! The Addie plan features wood floors in the living areas and the master bedroom, Cambria quartz countertops, furniture grade Woodharbor cabinets, a gas cooktop, cabinets to the ceiling in the kitchen, a farmhouse sink, custom tile work, and more. Enjoy the backyard with a treed buffer and natural landscaping from the spacious covered porch. This home sits on an oversized preserve homesite.
| Beds: | 3 |
| Baths: | 3 Full |
| Size: | 2,335 Sq. Ft. |
71 Revana Way, Freeport, FL
$1,162,728 Vineyards at Hammock Bay Freeport, FLMove-In Ready in the beautiful, gated Vineyards at Hammock Bay - Welcome to this exceptional new home, boasting luxurious features and amenities including an expansive 3.5-car garage, complemented by a generous lot and a stunning covered back porch, perfect for al fresco dining or relaxation.
| Beds: | 4 |
| Baths: | 3 Full |
| Size: | 2,881 Sq. Ft. |
| Beds: | 4 |
| Baths: | 4 Full / 1 Half |
| Size: | 3,893 Sq. Ft. |
Lot 43 Sparkle Street, Freeport
$799,000 Reflection at Hammock Bay Freeport, FLThe Charlotte plan offers a convenient single-floor living arrangement with three bedrooms and an office, complete with hardwood floors in the living areas and master bedroom.
| Beds: | 3 |
| Baths: | 3 Full |
| Size: | 2,335 Sq. Ft. |
Lot 8 Clermont Cove, Freeport
Call for Details Steamboat Landing at Hammock Bay Freeport, FLWest Indies-inspired architecture perfectly blended with contemporary and traditional styling bring you the Nevis plan. This home is luxury at its finest and is nestled steps from the Choctawhatchee Bay and the new Bay Club.
| Beds: | 4 |
| Baths: | 6 Full |
| Size: | 3,717 Sq. Ft. |
