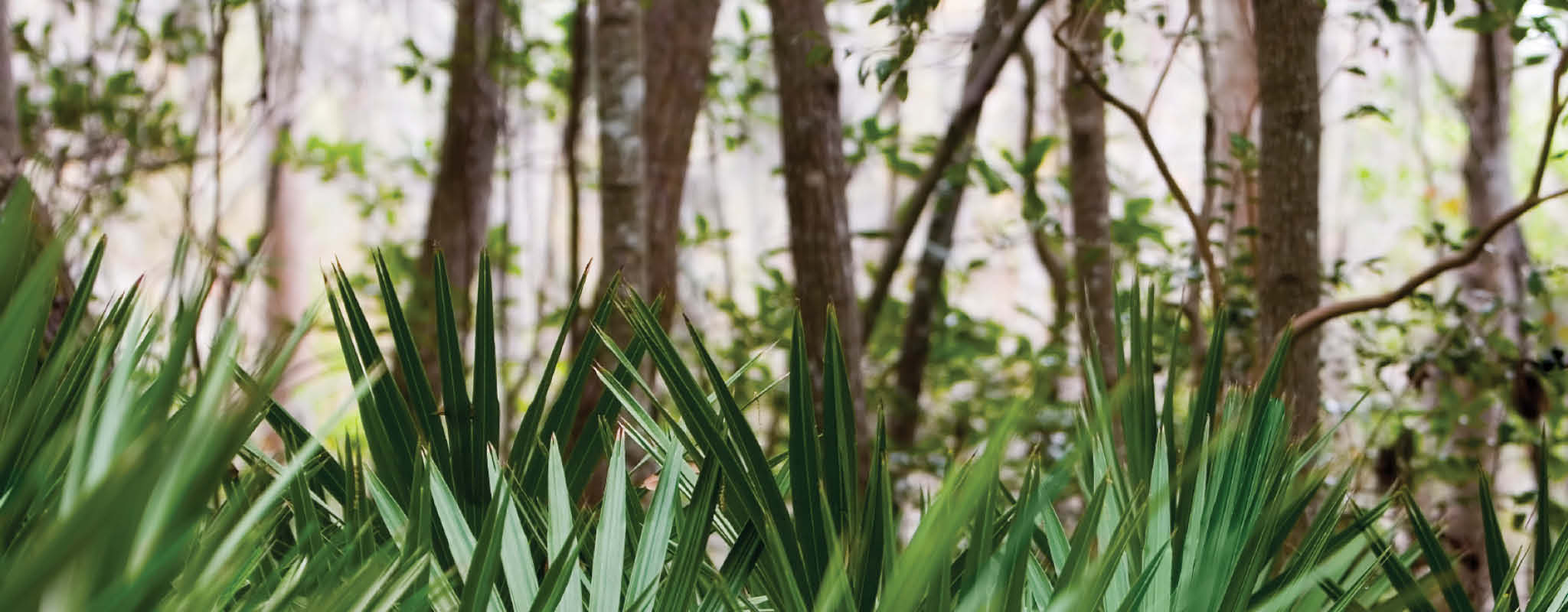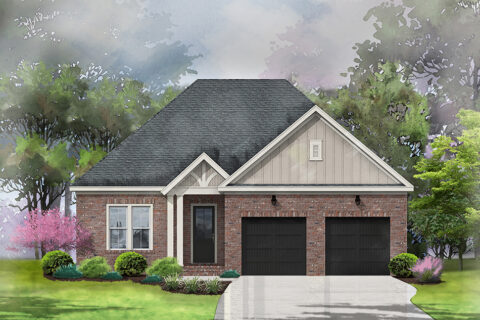Elizabeth
Call for details Addie's Place Niceville, FL| Beds: | 3 |
| Baths: | 2 Full / 1 Half |
| Size: | 2,141 Sq. Ft. |
| Neighborhood: | Addie's Place |
| City: | Niceville, FL |
Options/Features
Skip Tags 1 Story2 Car GarageBreakfast NookCovered Front & Rear EntryFoyerKitchen IslandLarge PantryLaundry RoomMaster Walk-In ClosetMaster Walk-In ShowerOpen Living AreaPorch Back to Thumbnail1 Story | 3 Bedrooms | 2.5 Baths | 2,141 Square Feet | Options: Outdoor Kitchen, Fireplace, Accent Walls & More
If you enjoy the outdoors, you will love the Elizabeth plan. Featuring large, covered outdoor porches this plan allows you to comfortably host a barbeque, watch the kids ride their bikes, or simply read a book in either of two distinctive settings. When playtime is over, head inside to the significant open living space designed to enhance your active family lifestyle and friendly gatherings. The extensive storage in the pantry, large kitchen island, walk-in closet, and garage provide space to keep your home neat and organized.
*Elevation A is the standard Elevation. Elevation B is an upgrade.




