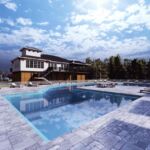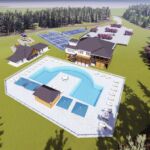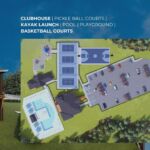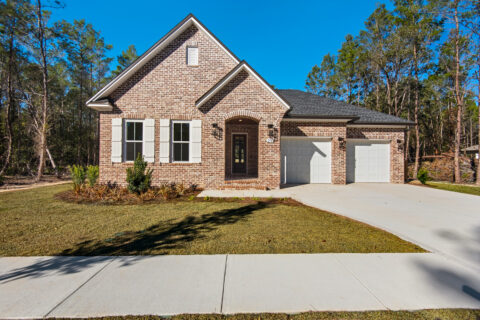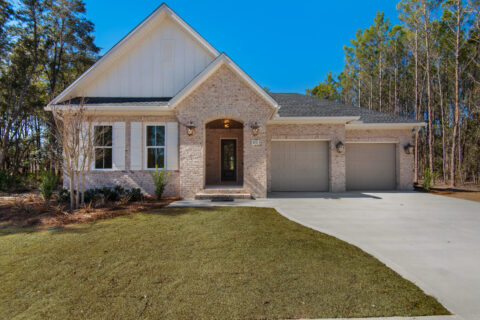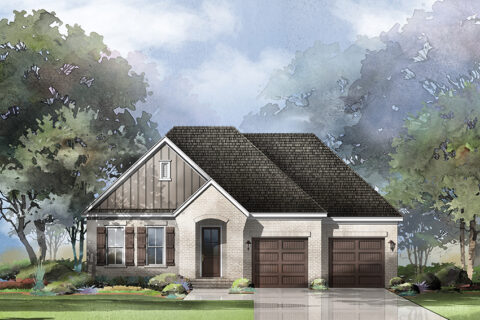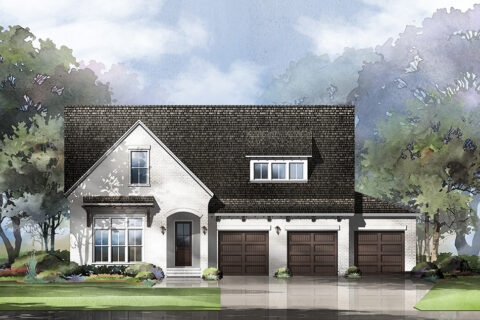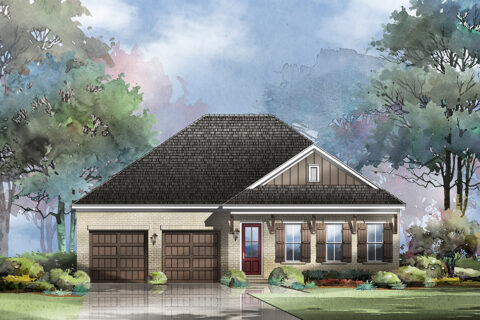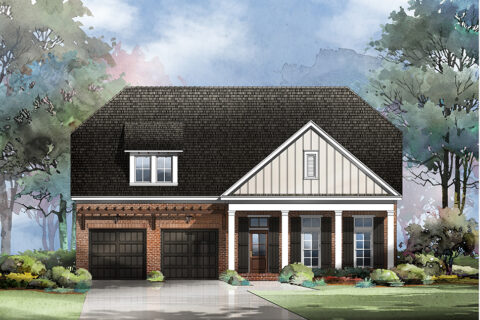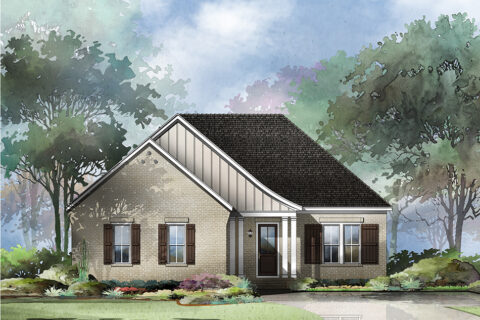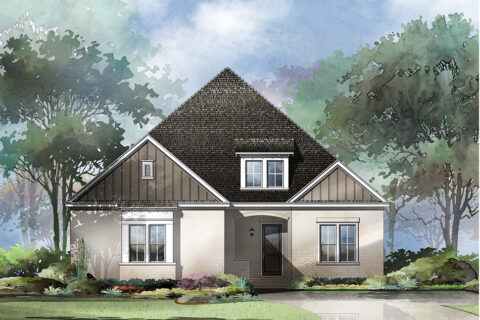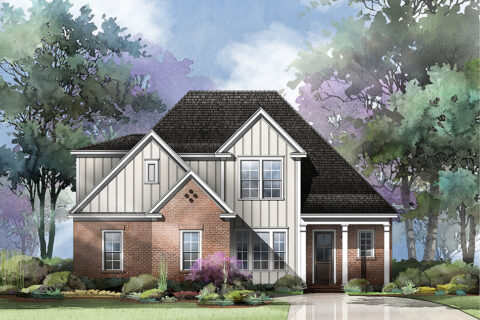Reflection at Hammock Bay
| Price Range: | From $830s |
| Size Range: | 2,141-4,629 Sq. Ft. |
| Model Home: | 471 Shimmer Circle, Freeport, FL |
| Model Schedule: | Tour by Appointment |
Amenities
ClubhouseFishingFitnessGrillsPlaygroundPoolRecreationWalking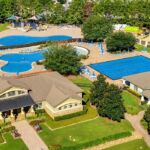
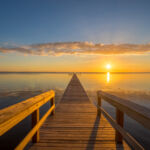
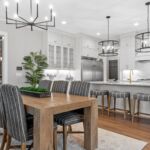
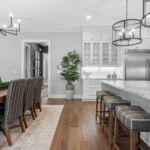
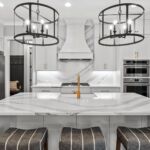
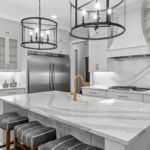
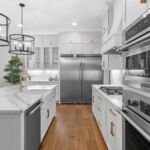
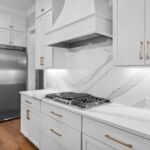
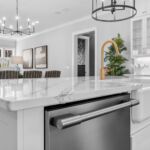
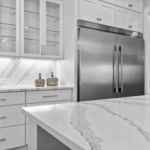
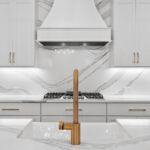
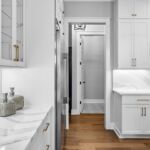
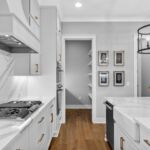
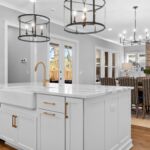
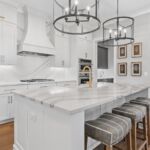
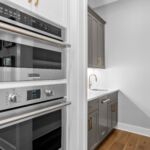
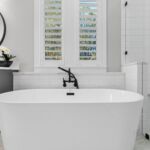
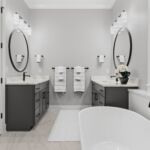
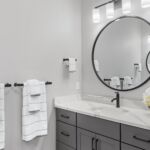
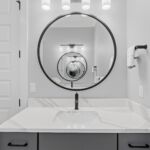
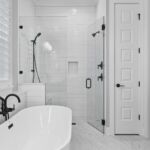
NOW SELLING! | MODEL HOME OPEN
2,141-4,629 Sq Ft | Priced from $760s | View September 2023 Construction Progress Video Here
Reflection is a gated neighborhood nestled within Hammock Bay in Freeport, Florida. Each luxury residence boasts an oversized homesite and features lush landscaping and stunning elevations. Many of the homes will back up to natural preserves and have views of the five ponds located within the neighborhood.
MODEL HOME LOCATED AT 471 SHIMMER CIRCLE, FREEPORT | TOUR BY APPOINTMENT
Reflection, the newest addition to Hammock Bay’s master-planned community, is just a short walk to the Bay Club and offers new amenities. Located north of the beaches of South Walton, airports, and the fine dining and shopping along 30A, Hammock Bay is already equipped with a range of first-class amenities, including miles of walking trails, swimming pools, a canine park, a general store, athletic fields, tennis courts, a fitness center and a new middle school. As a homeowner at Reflection, you’ll also have access to the upcoming creekfront clubhouse and amenity area, featuring a resort-style pool, pickleball courts, basketball courts, a playground, a fitness room, and a kayak launch.
Check back soon for floorplans and available homes!
Contact Chad Mitchell for more information at 850-842-1816 or chad@randywisehomes.com.
Directions: From Hwy 20 in Freeport, take County Hwy 83 W (West Bay Loop Road) south for 3.9 miles. Take a left onto Kaleidoscope Kove. Continue ahead until you see the Reflection signage. Turn right onto Shimmer Circle.
*Prices are subject to change without notice.
212 Shimmer Circle, Freeport, FL
$1,097,655 Reflection at Hammock Bay Freeport, FLMove-In Ready - The Charlotte C Plan with Bonus - Discover the ultimate in luxury living at Reflection at Hammock Bay, a gated community boasting stunning natural beauty and privacy. This exceptional home is situated on one of the finest lots in the community, offering breathtaking views of a serene pond and the majestic Bear Creek Preserve.
| Beds: | 4 |
| Baths: | 4 Full |
| Size: | 3,455 Sq. Ft. |
239 Shimmer Circle, Freeport
Call for Details Reflection at Hammock Bay Freeport, FLMove-In Ready! Our popular Addie’s floorplan features highly sought-after open living that’s perfect for those who enjoy gathering with friends and family. The generous kitchen boasts a large island and considerable pantry, simplifying storage and optimizing counter space. Couples will delight in his and hers closets in the master bedroom and double sinks in the master bath. A dedicated office makes it easy to leave the job behind after the workday ends, and the covered porch is exactly what is needed to bring your day to a close.
| Beds: | 3 |
| Baths: | 2 Full / 1 Half |
| Size: | 2,335 Sq. Ft. |
65 Sparkle Street, Freeport
Call for Details Reflection at Hammock Bay Freeport, FLMove-In Ready! The Addie plan features wood floors in the living areas and the master bedroom, Cambria quartz countertops, furniture grade Woodharbor cabinets, a gas cooktop, cabinets to the ceiling in the kitchen, a farmhouse sink, custom tile work, and more. Enjoy the backyard with a treed buffer and natural landscaping from the spacious covered porch. This home sits on an oversized preserve homesite.
| Beds: | 3 |
| Baths: | 3 Full |
| Size: | 2,335 Sq. Ft. |
Lot 43 Sparkle Street, Freeport
$799,000 Reflection at Hammock Bay Freeport, FLThe Charlotte plan offers a convenient single-floor living arrangement with three bedrooms and an office, complete with hardwood floors in the living areas and master bedroom.
| Beds: | 3 |
| Baths: | 3 Full |
| Size: | 2,335 Sq. Ft. |
Addie
Call for details Reflection at Hammock Bay Freeport, FLAddie | Reflection at Hammock Bay | 1 Story | 3 Bedrooms | 2.5 Baths | 2,335 Square Feet | Options: Outdoor Kitchen, Outdoor Fireplace, Working Pantry, Built-In Library | 2-3 Car Garage
| Beds: | 3 |
| Baths: | 2 Full / 1 Half |
| Size: | 2,335 Sq. Ft. |
Addie with Bonus
Call for details Reflection at Hammock Bay Freeport, FLAddie with Bonus (A, B, D1 & D2) | Reflection at Hammock Bay | 2 Story | Options: Outdoor Kitchen, Outdoor Fireplace, Working Pantry, Built-In Library, Drop Zone & Fireplace with Windows in Living Area | 2-3 Car Garage
| Beds: | 4 - 5 |
| Baths: | 3 - 1 Full / 1 Half |
| Size: | 3,221-3,405 Sq. Ft. |
Anna
Call for details Reflection at Hammock Bay Freeport, FLAnna (A-C) | Reflection at Hammock Bay | 1 Story | Notable Features: Open Living Area, Office, Large Pantry, Mud Room, Master Bath with His and Her Sinks, Soaking Tub and Walk-In Shower
| Beds: | 3 |
| Baths: | 2 Full / 1 Half |
| Size: | 2,463 Sq. Ft. |
| Beds: | 3 - 5 |
| Baths: | 2 - 2 Full / 1 - 1 Half |
| Size: | N/A |
Charlotte
Call for details Reflection at Hammock Bay Freeport, FLThis stunning home boasts an open floorplan that creates a welcoming and bright living space. The large, airy rooms allow for endless possibilities of entertaining and hosting guests. This open-plan design provides a perfect balance between relaxation and sophistication.
| Beds: | 3 |
| Baths: | 3 Full |
| Size: | 2,509 Sq. Ft. |
Charlotte with Bonus
Call for details Reflection at Hammock Bay Freeport, FLWith several bonus room options, this home is ready to be designed for your unique needs!
| Beds: | 3 - 5 |
| Baths: | 4 Full |
| Size: | N/A |
Daphne
Call for details Reflection at Hammock Bay Freeport, FLOur Daphne home offers immense, two-story living within an open layout! With (at least) four bedrooms and a study, you can design rooms around your family’s needs and lifestyle. If storage is high on your list, this home will not disappoint!
| Beds: | 4 - 5 |
| Baths: | 3 Full / 1 Half |
| Size: | 2,786 Sq. Ft. |
Elizabeth
Call for details Reflection at Hammock Bay Freeport, FLThis stunning single-story home is perfectly designed for relaxation and entertainment.
| Beds: | 3 |
| Baths: | 2 Full / 1 Half |
| Size: | 2141 Sq. Ft. |
Elizabeth with Bonus
Call for details Reflection at Hammock Bay Freeport, FLUpstairs a bonus room awaits and can be used for a media room, kids playroom, a game room, gym or however best suits your family.
| Beds: | 3 - 5 |
| Baths: | 2 - 2 Full / 1 Half |
| Size: | 2,623 Sq. Ft. |
Morgan
Call for details Reflection at Hammock Bay Freeport, FLThis home boasts a spacious loft area that's perfect for a media room or playroom plus three bedrooms each with ensuite baths!
| Beds: | 3 |
| Baths: | 3 Full / 1 Half |
| Size: | 2,745 Sq. Ft. |



























































































