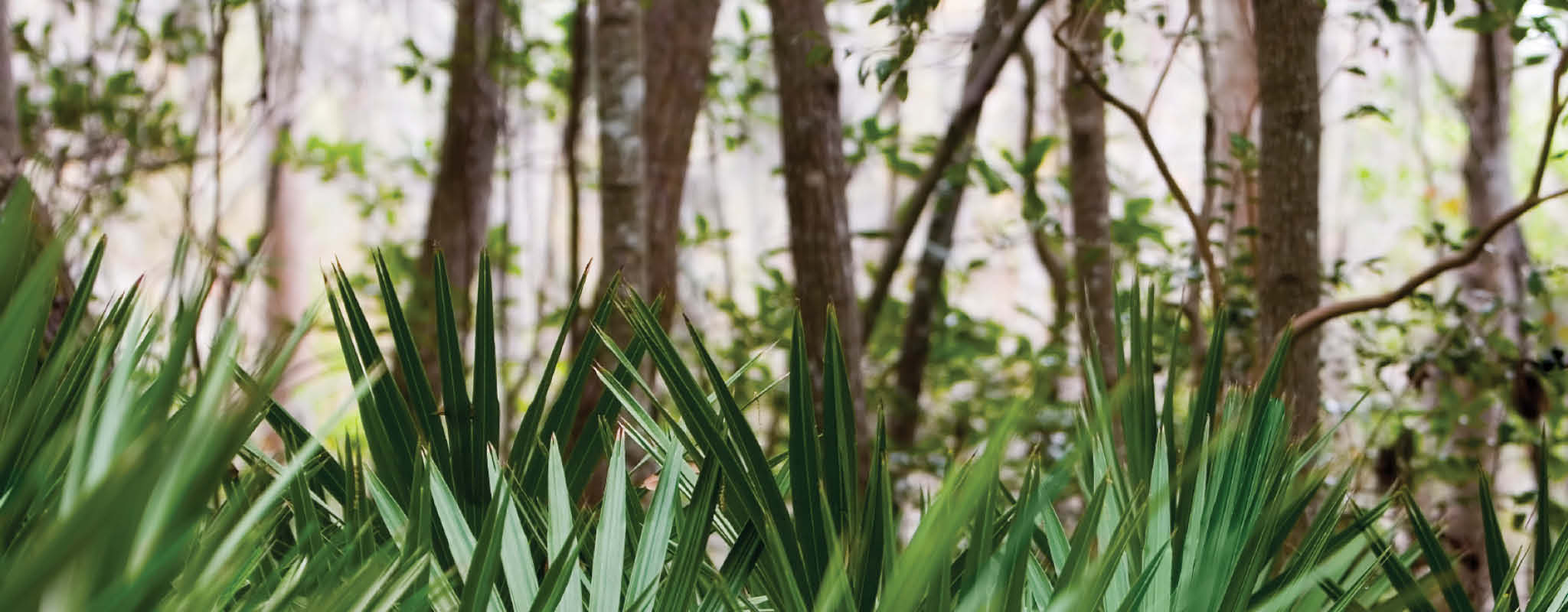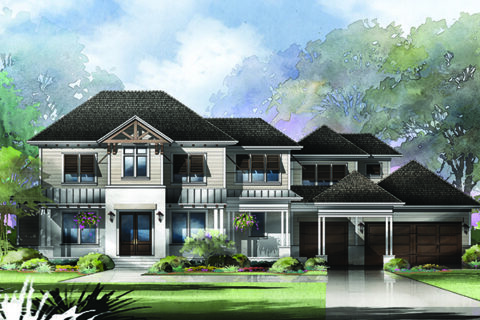Nevis
Call for details Steamboat Landing at Hammock Bay Freeport, FL| Beds: | 4 |
| Baths: | 6 Full |
| Size: | 3,717 Sq. Ft. |
| Neighborhood: | Steamboat Landing at Hammock Bay |
| City: | Freeport, FL |
Options/Features
Skip Tags 2 Story3 Car GarageCovered Front & Rear EntryDining RoomElevatorFlex SpaceFoyerKitchen IslandLarge PantryLaundry RoomLoftMaster Walk-In ShowerMedia RoomMud RoomOpen Living Area Back to ThumbnailThe Nevis | 4 Bedrooms | 6 Baths | Flex Room, Loft, Studio & Media Space | 3,717 SQ FT | 3 Car Garage + Porte Cochere | Call for pricing
The Nevis plan welcomes you with an expansive front porch. Upon entering, discover an open living space that exudes coastal elegance. The flex room offers endless possibilities for customization to fit your unique lifestyle, while the dining room and breakfast nook provide a space for indulging in culinary creations. The oversized kitchen island and working pantry make meal prep a breeze. The downstairs master suite is a sanctuary, featuring a large walk-in closet and a master bath with a luxurious soaking tub and walk-in shower. Step outside to enjoy the large covered back porch, a perfect space for relaxing and unwinding. The mud room, porte cochere, and 3-car garage provide ample storage, and there is even a studio above the garage. Upstairs, find a loft and media space, along with bedrooms 2-4, each with its own ensuite. This is the home you have been looking for!
Contact Chad Mitchell for more information at 850-842-1816 or chad@randywisehomes.com.
*Prices are subject to change without notice.

