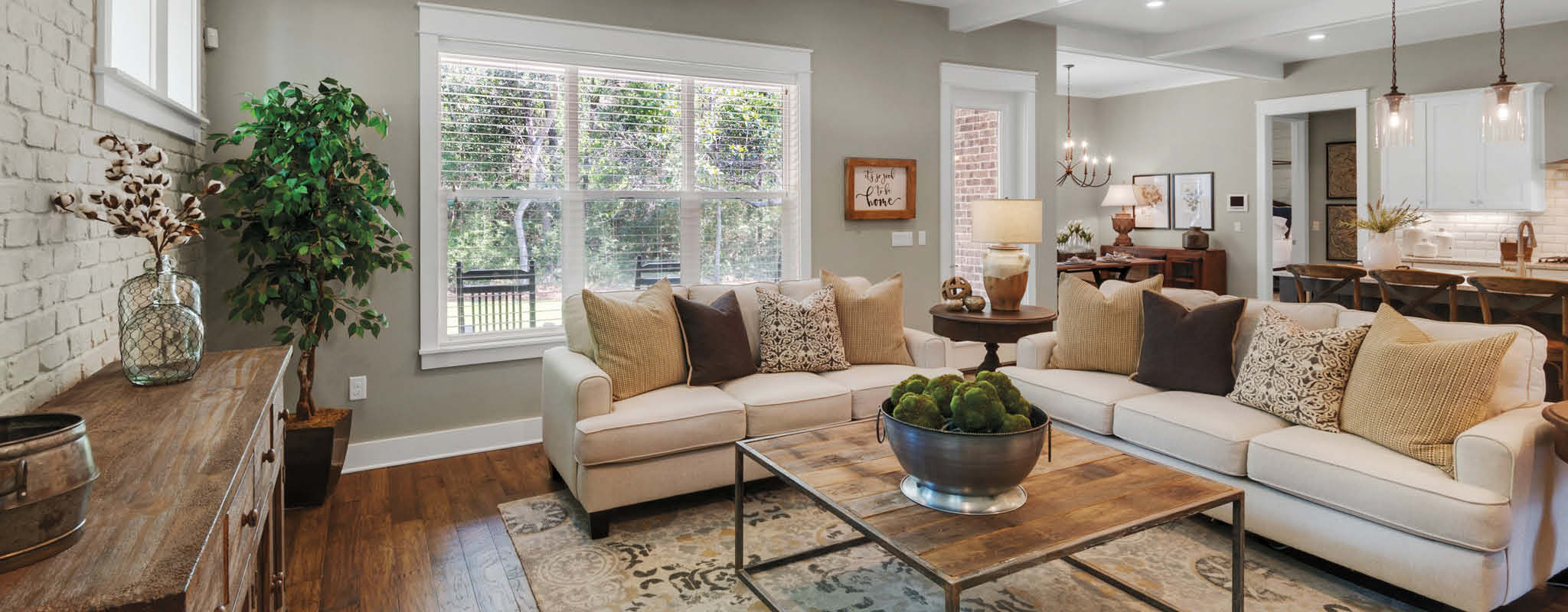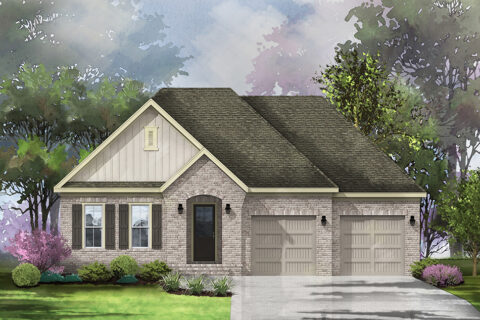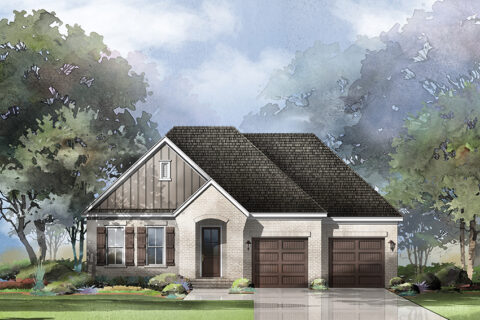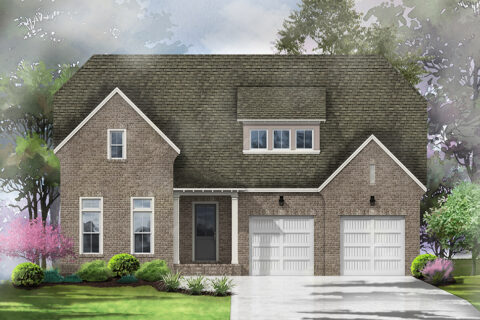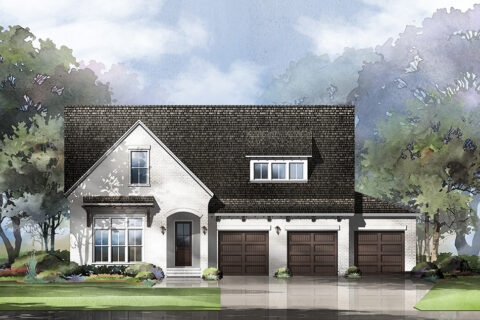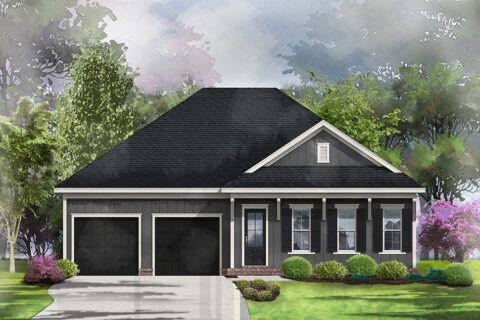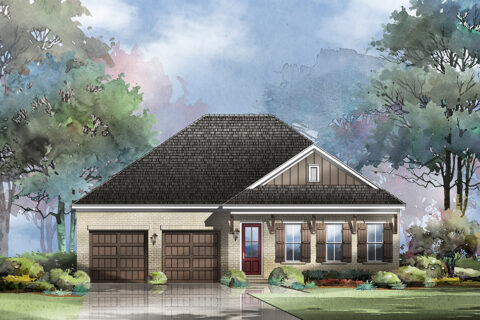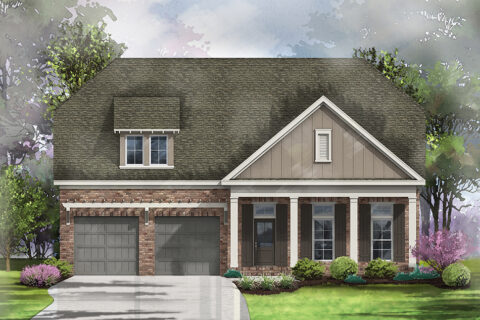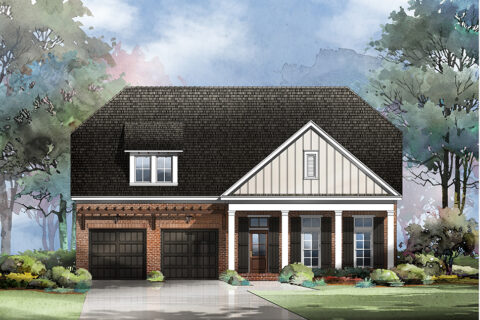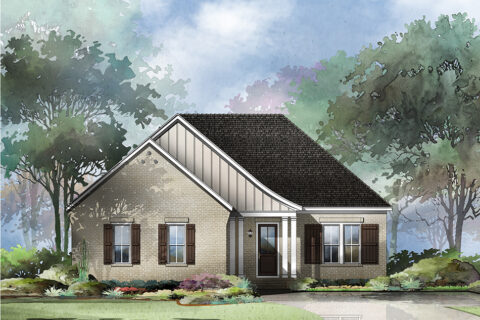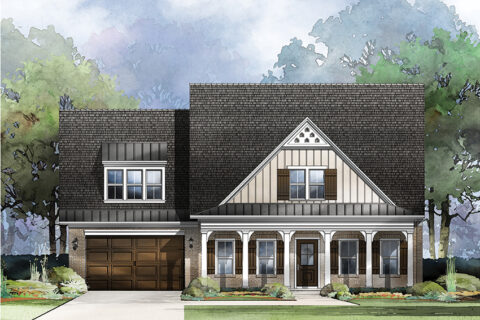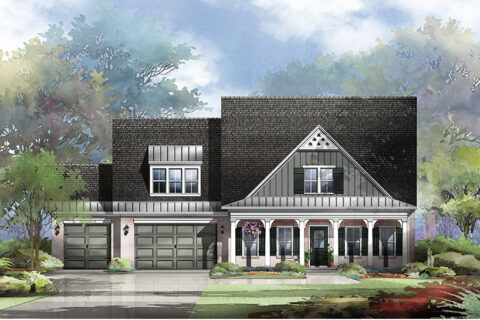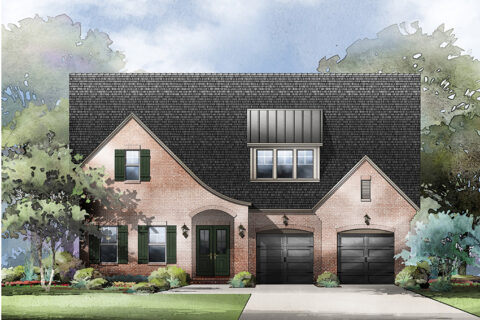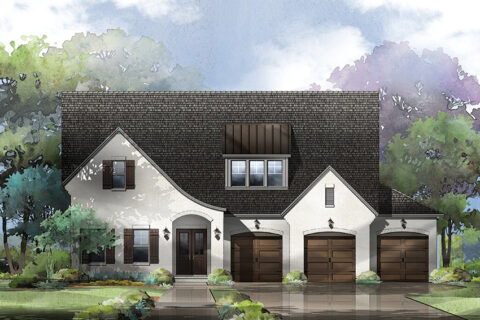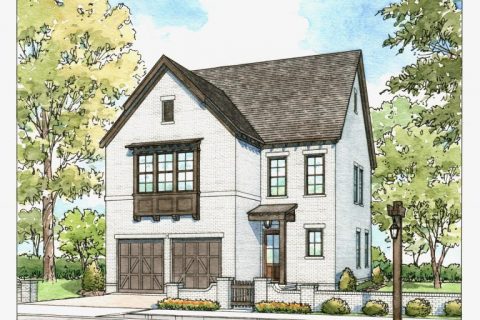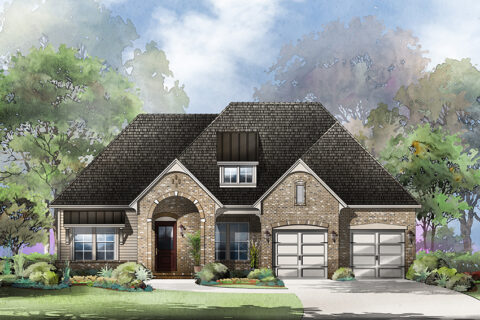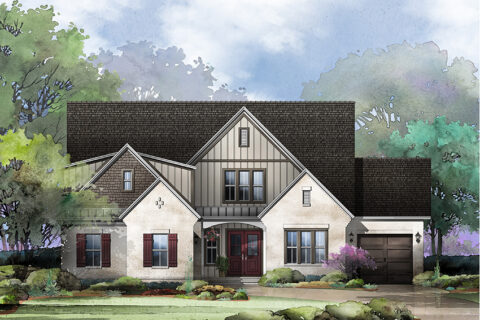Pick A Plan
Results for "Office"
Addie
Call for details Addie's Place Niceville, FLOur popular Addie’s floorplan features highly sought-after open living that’s perfect for those who enjoy gathering with friends and family. The generous kitchen boasts a large island and considerable pantry, simplifying storage and optimizing counter space. Couples will delight in his and hers closets in the master bedroom and double sinks in the master bath. A dedicated office makes it easy to leave the job behind after the workday ends, and the covered porch is exactly what is needed to bring your day to a close.
| Beds: | 3 |
| Baths: | 2 Full / 1 Half |
| Size: | 2,335 Sq. Ft. |
Addie
Call for details Reflection at Hammock Bay Freeport, FLAddie | Reflection at Hammock Bay | 1 Story | 3 Bedrooms | 2.5 Baths | 2,335 Square Feet | Options: Outdoor Kitchen, Outdoor Fireplace, Working Pantry, Built-In Library | 2-3 Car Garage
| Beds: | 3 |
| Baths: | 2 Full / 1 Half |
| Size: | 2,335 Sq. Ft. |
Addie LX
Call for details Addie's Place Niceville, FLThe Addie two-story plan offers a bonus room to use however you see fit: a gym, a playroom, or additional bedrooms. You can truly make this home your own.
| Beds: | 4 - 5 |
| Baths: | 2 - 2 Full / 1 Half |
| Size: | 3,265-3,449 Sq. Ft. |
Addie with Bonus
Call for details Reflection at Hammock Bay Freeport, FLAddie with Bonus (A, B, D1 & D2) | Reflection at Hammock Bay | 2 Story | Options: Outdoor Kitchen, Outdoor Fireplace, Working Pantry, Built-In Library, Drop Zone & Fireplace with Windows in Living Area | 2-3 Car Garage
| Beds: | 4 - 5 |
| Baths: | 3 - 1 Full / 1 Half |
| Size: | 3,221-3,405 Sq. Ft. |
Anna
Call for details Addie's Place Niceville, FLThe open living area of the Anna plan offers ample space for family movie nights, hosting celebrations, and cooking memorable dinners. A charming office planned for work can also be used as a play space or a reading room. And, take full advantage of the extra storage space the Anna’s mudroom, laundry room, and pantry have to offer.
| Beds: | 3 |
| Baths: | 2 Full / 1 Half |
| Size: | 2,463 Sq. Ft. |
Anna
Call for details Reflection at Hammock Bay Freeport, FLAnna (A-C) | Reflection at Hammock Bay | 1 Story | Notable Features: Open Living Area, Office, Large Pantry, Mud Room, Master Bath with His and Her Sinks, Soaking Tub and Walk-In Shower
| Beds: | 3 |
| Baths: | 2 Full / 1 Half |
| Size: | 2,463 Sq. Ft. |
Anna LX
Call for details Addie's Place Niceville, FLThe Anna plan you love with a loft. The loft can be used as a gym, TV room, library, guest space, or whatever other creative ideas best meet the needs of your family. Large enough for comfort, but intimate enough to enhance any gathering, the Anna is waiting to welcome you home.
| Beds: | 3 - 5 |
| Baths: | 2 - 2 Full / 1 Half |
| Size: | 3,084-3,782 Sq. Ft. |
| Beds: | 3 - 5 |
| Baths: | 2 - 2 Full / 1 - 1 Half |
| Size: | N/A |
Charlotte
Call for details Reflection at Hammock Bay Freeport, FLThis stunning home boasts an open floorplan that creates a welcoming and bright living space. The large, airy rooms allow for endless possibilities of entertaining and hosting guests. This open-plan design provides a perfect balance between relaxation and sophistication.
| Beds: | 3 |
| Baths: | 3 Full |
| Size: | 2,509 Sq. Ft. |
Milan (2 Car Garage)
Call for details Vineyards at Hammock Bay Freeport, FLCovered Front and Rear Entry | Open Living Area | Large Lanai with Summer Kitchen and Fireplace | Dining Nook | Office | Mud Room | Laundry Room | 2 Master Walk-In Closets | Soaking Tub in Master Bath | Option 2nd Story with Media Space and Additional Bedrooms/Bathroom
| Beds: | 4 |
| Baths: | 5 Full |
| Size: | 3,874 Sq. Ft. |
Milan (3 Car Garage)
Call for details Vineyards at Hammock Bay Freeport, FLCovered Front and Rear Entry | Open Living Area | Large Lanai with Summer Kitchen and Fireplace | Dining Nook | Office | Mud Room | Laundry Room | 2 Master Walk-In Closets | Soaking Tub in Master Bath | Option 2nd Story with Media Space and Additional Bedrooms/Bathroom
| Beds: | 4 |
| Baths: | 5 Full |
| Size: | 3,874 Sq. Ft. |
Naples (2 Car Garage)
Call for details Vineyards at Hammock Bay Freeport, FLCovered Front and Rear Entry | Foyer | Open Living Plan | Kitchen Island | Pantry | Laundry Room | Office | 2 Master Walk-In Closets | Soaking Tub in Master Bath | Lanai with Summer Kitchen | Optional 2nd Floor with Additional Bedroom, Bathroom, Loft and Media Space
| Beds: | 4 |
| Baths: | 3 Full / 1 Half |
| Size: | 3,636 Sq. Ft. |
Naples (3 Car Garage)
Call for details Vineyards at Hammock Bay Freeport, FLCovered Front and Rear Entry | Foyer | Open Living Plan | Kitchen Island | Pantry | Laundry Room | Office | 2 Master Walk-In Closets | Soaking Tub in Master Bath | Lanai with Summer Kitchen | Optional 2nd Floor with Additional Bedroom, Bathroom, Loft and Media Space
| Beds: | 4 |
| Baths: | 3 Full / 1 Half |
| Size: | 3,636 Sq. Ft. |
Normandy
Call for details RidgeWalk Santa Rosa Beach, FLNeighborhood: RidgeWalk | 2 Car Garage | 2 Story with Elevator Option
| Beds: | 3 |
| Baths: | 2 Full / 1 Half |
| Size: | 2,272 Sq. Ft. |
Riesling
Call for details Vineyards at Hammock Bay Freeport, FLCovered Front and Rear Entry | Open Living Area | Kitchen Island | Large Pantry | Dining Nook | Office | Laundry Room | 2 Master Walk-In Closets | Lanai with Summer Kitchen
| Beds: | 4 |
| Baths: | 3 Full |
| Size: | 2,566 Sq. Ft. |
Venice
Call for details Vineyards at Hammock Bay Freeport, FLCovered Front and Rear Entry | Foyer | Open Living Plan | Dining Nook | Kitchen Island | Large, Walk-In Pantry | Laundry Room | Office | Drop Station | Master Walk-In Closet | Soaking Tub in Master Bath | Covered Lanai with Summer Kitchen and Fireplace | Optional 2nd Story with Additional Bedrooms, Bathrooms and Media Space | Optional Studio Above Garage
| Beds: | 4 |
| Baths: | 5 Full |
| Size: | 4,461 Sq. Ft. |
