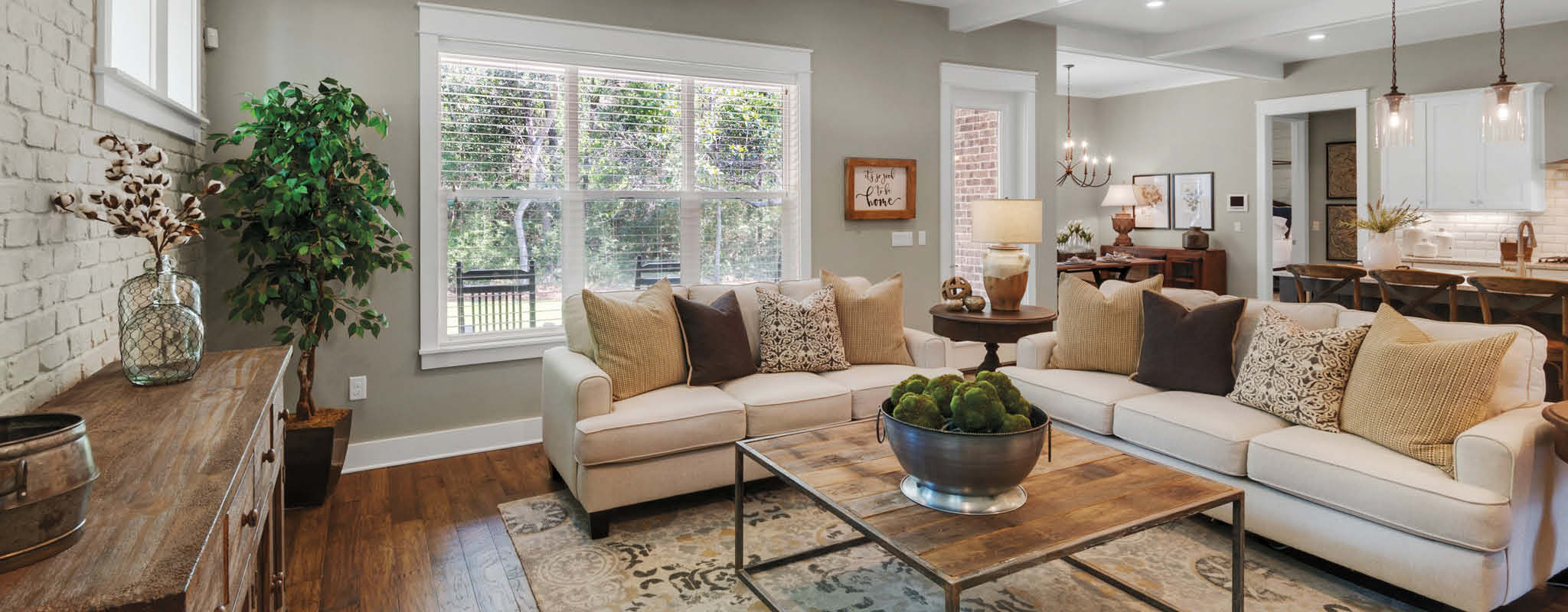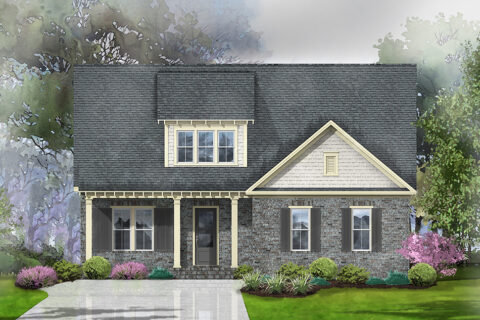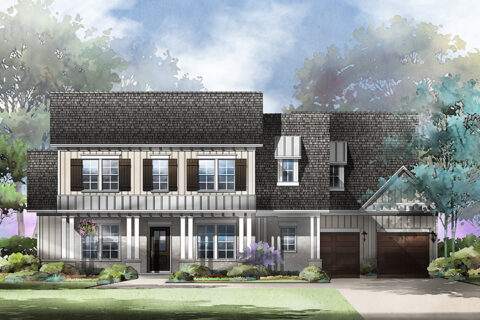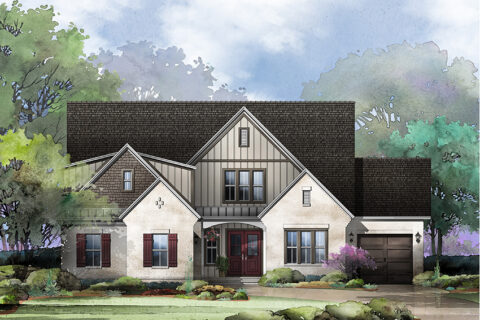Pick A Plan
Results for "Drop Zone"
Morgan
Call for details Addie's Place Niceville, FLFor those who work from home—or who have kids that need quiet space for homework—the study is a perfect location for focus. The first-floor master bedroom is an ideal retreat with its considerable size, stunning en-suite, and walk-in closet. Head upstairs to find two additional bedrooms, each with its own en-suite bathrooms, separated by a loft space that can be used as a media room, game room, office, or whatever best fits your lifestyle. The Morgan Plan is waiting to embrace your family!
| Beds: | 3 |
| Baths: | 3 Full / 1 Half |
| Size: | 2,721-2,874 Sq. Ft. |
Tuscany
Call for details Vineyards at Hammock Bay Freeport, FLCovered Front and Rear Entry | Open Living Plan | Dining Room | Breakfast Nook | Large, Walk-In Pantry | Kitchen Island | Laundry Room | Master Walk-In Closet | Soaking Tub in Master Bath | Lanai with Summer Kitchen | Optional 2nd Floor with Additional Bedrooms and Baths | Optional 5th Bedroom Above Garage
| Beds: | 5 |
| Baths: | 4 Full |
| Size: | 3,771 Sq. Ft. |
Venice
Call for details Vineyards at Hammock Bay Freeport, FLCovered Front and Rear Entry | Foyer | Open Living Plan | Dining Nook | Kitchen Island | Large, Walk-In Pantry | Laundry Room | Office | Drop Station | Master Walk-In Closet | Soaking Tub in Master Bath | Covered Lanai with Summer Kitchen and Fireplace | Optional 2nd Story with Additional Bedrooms, Bathrooms and Media Space | Optional Studio Above Garage
| Beds: | 4 |
| Baths: | 5 Full |
| Size: | 4,461 Sq. Ft. |



