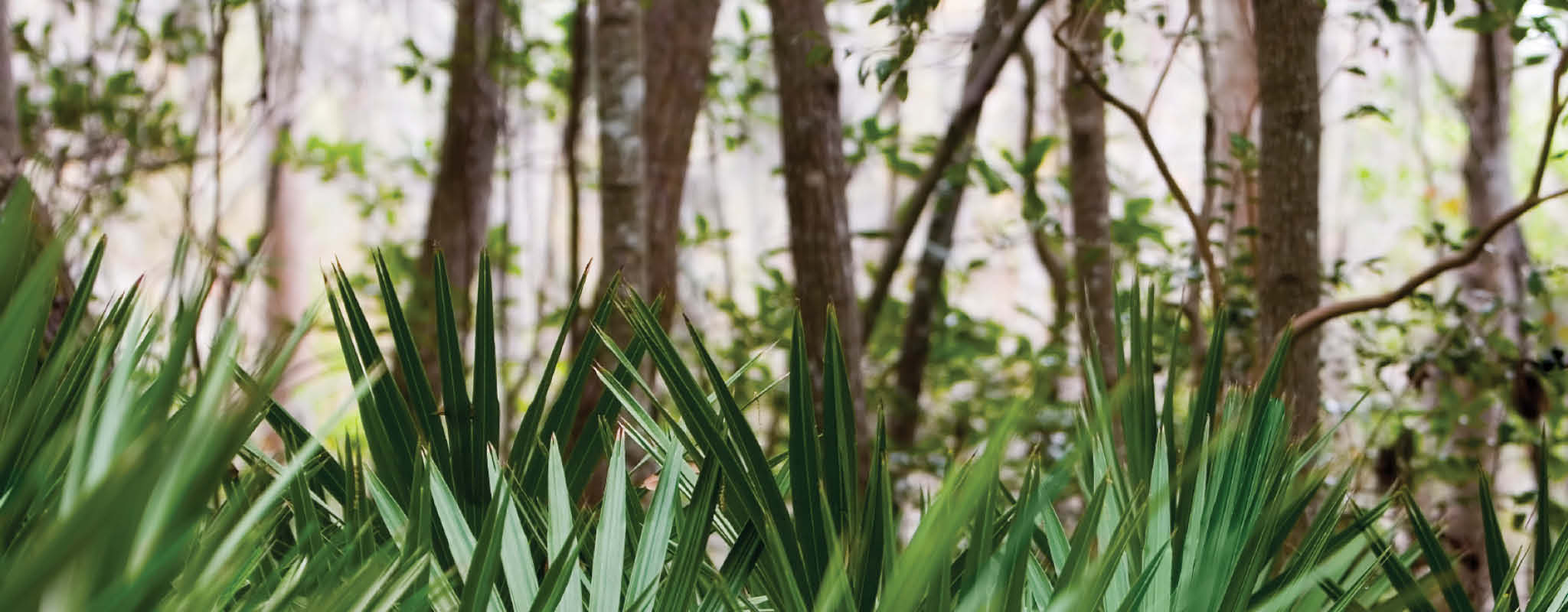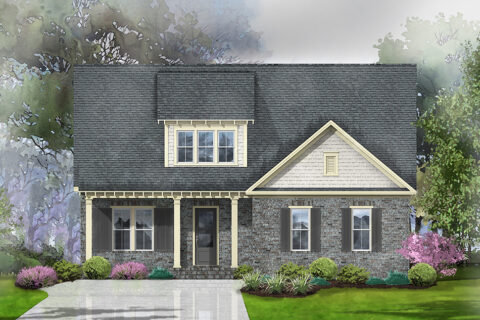Morgan
Call for details Addie's Place Niceville, FL| Beds: | 3 |
| Baths: | 3 Full / 1 Half |
| Size: | 2,721-2,874 Sq. Ft. |
| Neighborhood: | Addie's Place |
| City: | Niceville, FL |
Options/Features
Skip Tags 2 Car Garage2 StoryBreakfast NookCovered Front & Rear EntryDrop ZoneFoyerKitchen IslandLarge PantryLaundry RoomLoftMaster Walk-In ClosetMaster Walk-In ShowerOpen Living AreaStudy Back to Thumbnail2 Story | 3 Bedrooms | 3.5 Baths | 2,721 -2,874 Square Feet | Options: Fireplace, Master Bath & Pantry Upgrades, & More
This incredible home boasts a substantial open living area for gatherings, celebrations, and spending time with friends and family. Its large kitchen is outfitted with an island, pantry, plentiful counter space, and maximized storage options. Your designated dining space (with outdoor views!) rests comfortably next to the covered porch, where you can spend hours enjoying your tranquil surroundings, hosting cookouts, or lounging in a hammock. For those who work from home—or who have kids that need quiet space for homework—the study is a perfect location for focus. The first-floor master bedroom is an ideal retreat with its considerable size, stunning en-suite, and walk-in closet. Head upstairs to find two additional bedrooms, each with its own en-suite bathrooms, separated by a loft space that can be used as a media room, game room, office, or whatever best fits your lifestyle. The Morgan Plan is waiting to embrace your family!
*Colored elevation shown is Elevation C. Elevation A is standard. Elevations B and C are upgrades. Photos are of a representative plan. Colors, finishes and upgrades may vary.









































