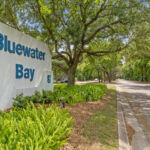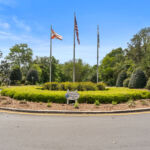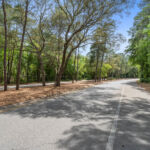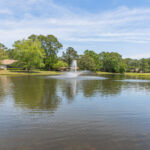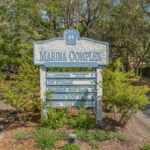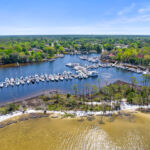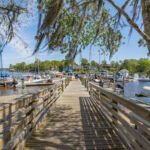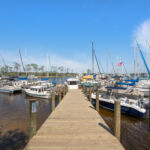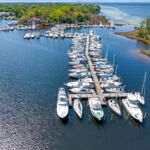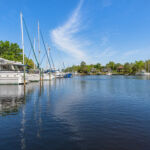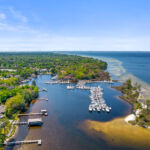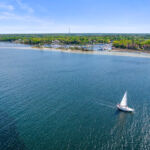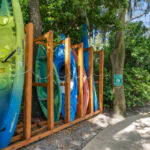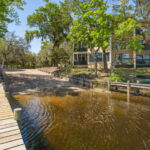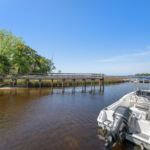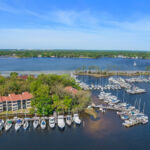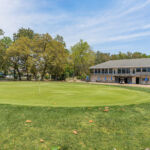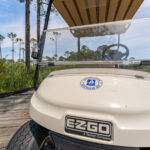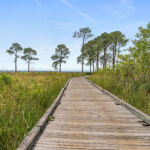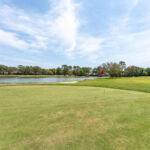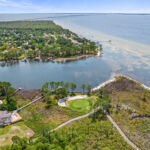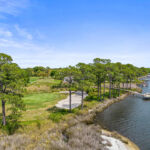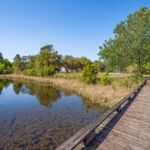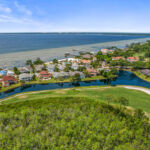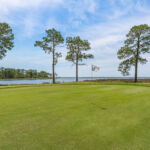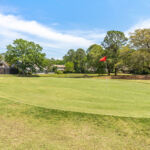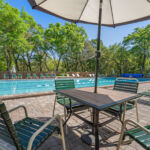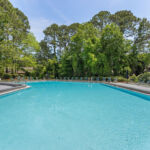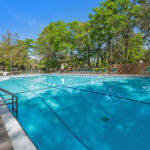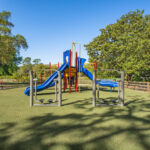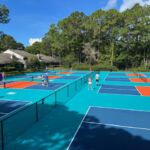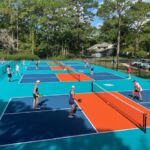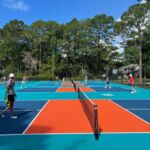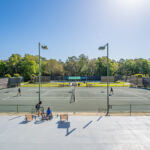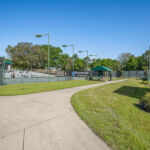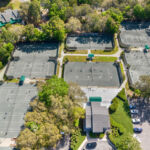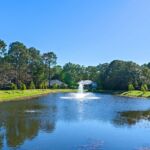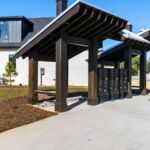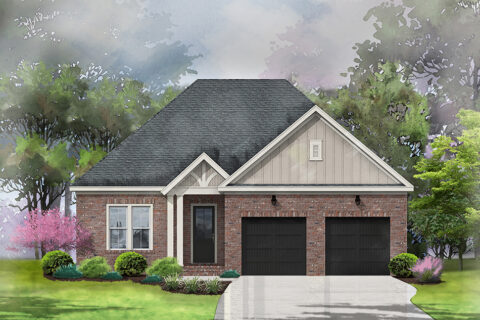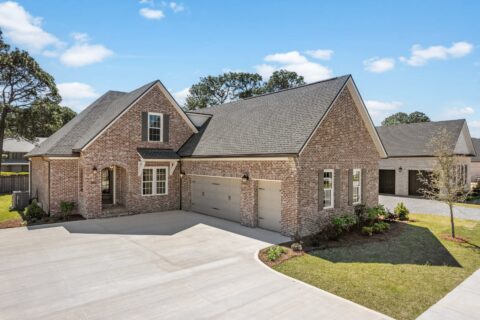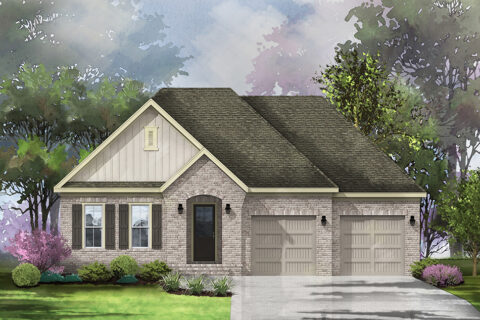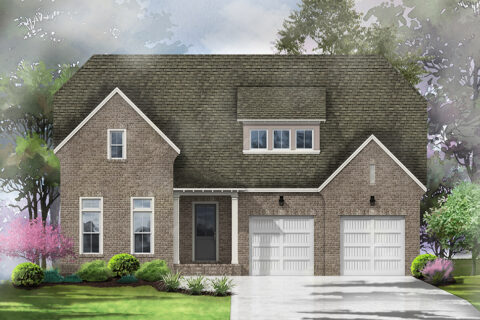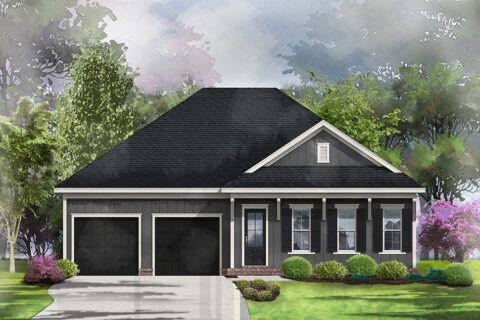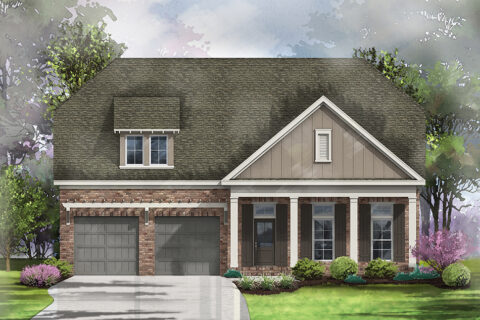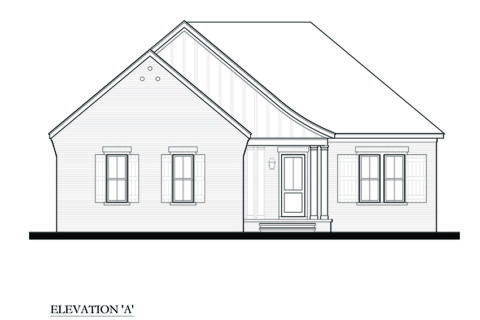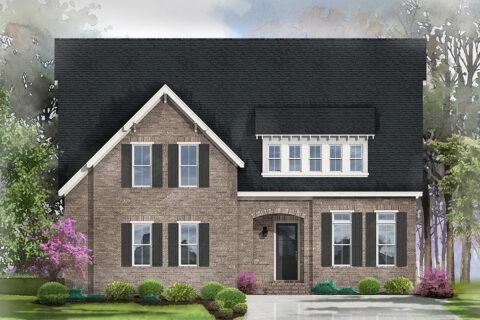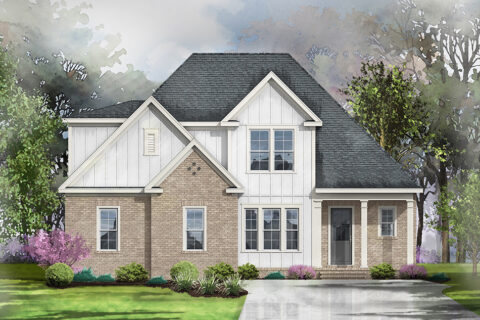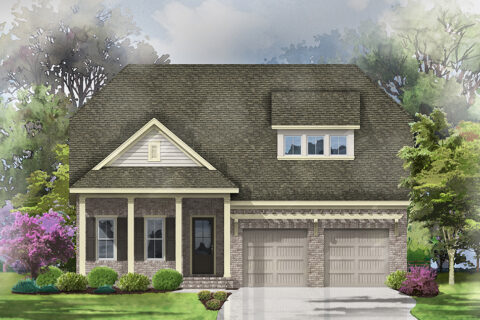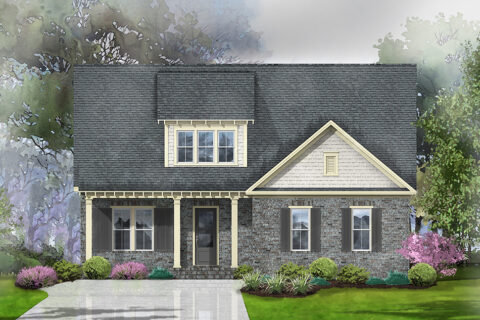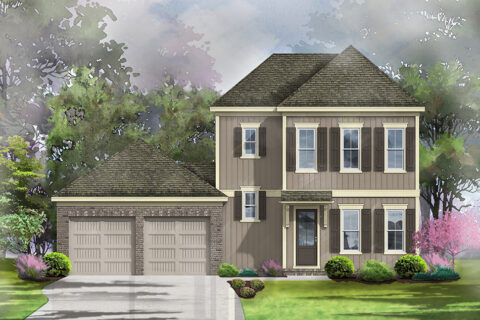Addie’s Place
| Price Range: | $750s-$900s |
| Size Range: | 2,141-4,629 Sq. Ft. |
| Model Home: | 1406 Addie Drive, Niceville, FL |
| Model Schedule: | Tour by Appointment |
Amenities
ClubhouseFishingGolfMarinaOpen SpacePlaygroundPoolRecreationWalking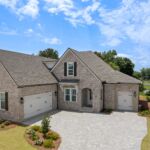
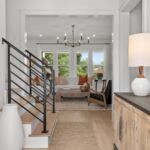
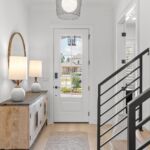
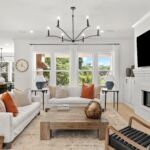
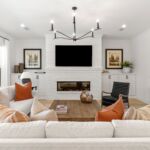
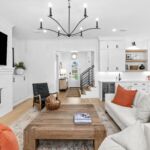
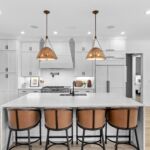
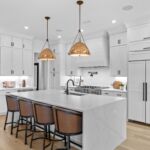
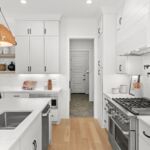
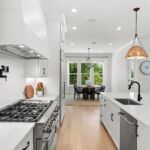
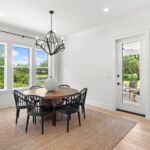
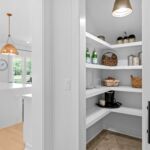
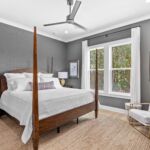
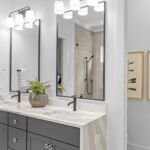
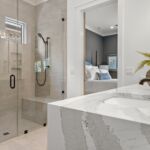
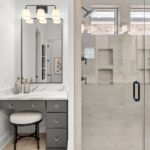
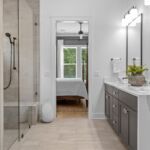
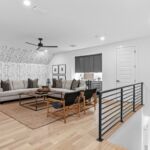
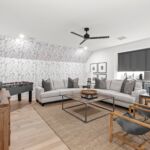
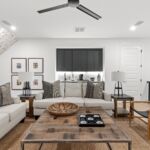
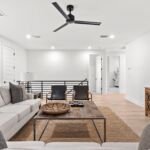
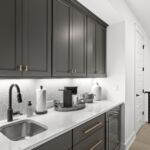
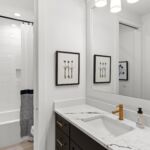
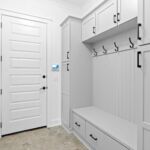
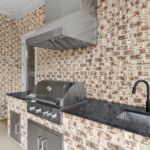
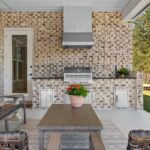
NOW SELLING | MODEL HOME OPEN BY APPOINTMENT: 1406 Addie Drive, Niceville, FL
2,141 – 4,629 Sq Ft | $750s-$900s
View August 2023 Video Update Here
Nestled within Bluewater Bay, Addie’s Place is a charming, gated neighborhood offering timeless home designs and a dedicated green space. The pond and surrounding park provide a beautiful, serene place to relax, walk the dog, or catch up with neighbors.
Bluewater Bay is a friendly community for young families, retirees, and anyone looking for outstanding amenities at their doorstep. This stunning community offers every outdoor activity you could ask for; green space for picnics, sidewalks and trails for exercise; irresistible dining; boat and beach access to Choctawhatchee Bay; and so much more. If you’re looking to find balance between your active lifestyle and relaxation, Bluewater Bay has it all. This little oasis gives you that small-town feel, but with all the benefits of big city life just minutes away. Get your golf cart ready—Addie’s Place at Bluewater Bay is waiting!
All of our new Addie’s Place homes are designed and built by our “Classic Homes Division” and follow our traditional heritage with personalized design detail, the highest quality materials, unsurpassed workmanship, and customer service that has been a mainstay of Randy Wise Homes for over 40 years.
BLUEWATER BAY FEATURES*:
- Bluewater Bay Marina Complex
- Home to over 120 boat slips. Permanent and guest dockage, power, water, fueling station, and more.
- Ship Supply Store selling nautical hardware, clothing, snacks, drinks, toiletries, souvenirs, seasonal live bait, and fishing and hunting licenses.
- Bluewater Bay Tennis Center
- 12 Lit clay courts and a full-service clubhouse. Clinics, lessons, and camp programs are available for all skill levels.
- Pickleball Courts
- L J Schooner’s Dockside Restaurant and Oyster Bar
- Bluewater Bay Resort Pools
- Dedicated Green Areas
- Walking Trails, Paths, and Golf Cart Paths
SUBDIVISION FEATURES:
- Elegant Gated Entry
- Inspiring Elevations Per Design Code
- Street Lighting and Sidewalks
- Community Mail Center
- Pocket Park with Pond and Benches
Directions: From John Sims Parkway (SR 20) turn south into Bluewater Bay at Bluewater Blvd. Travel .5 miles and Addie’s Place will be on the left, across the street from Bluewater Bay Golf Club.
Don’t delay, reserve your homesite now. Please call or email Craig Harley at (850)420-3322 or craig@randywisehomes.com for more information.
*Some items noted in the “Bluewater Bay Features are privately owned, subject to availability, and additional fees will apply. Floor plans, elevations, prices, specifications, and amenities are subject to change without notice.
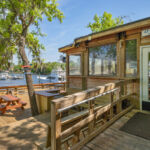
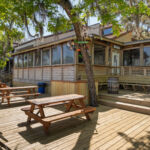
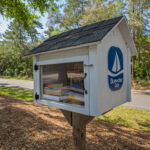
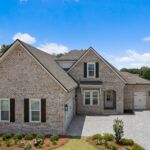
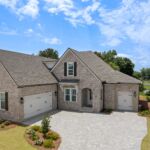
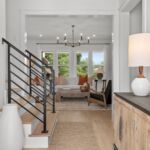
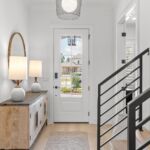
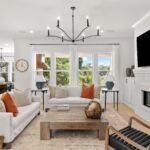
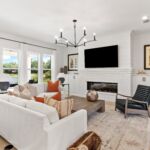
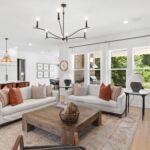
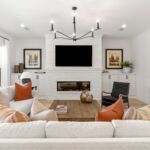
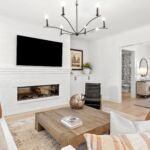
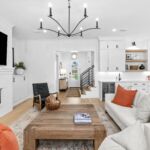
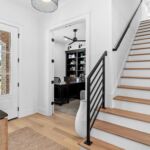
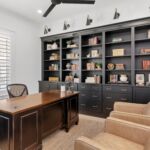
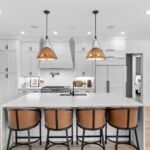
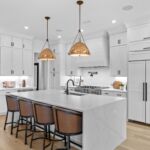
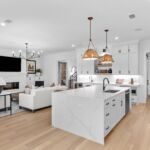
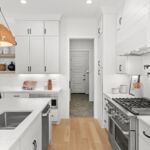
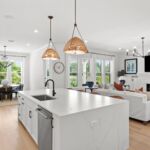
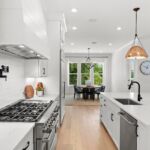
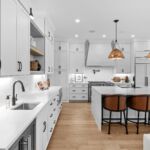
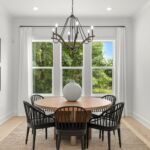
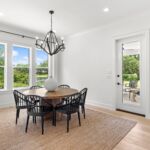
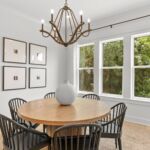
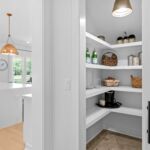
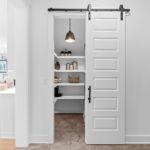
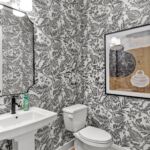
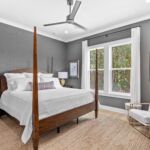
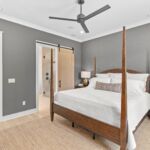
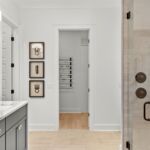
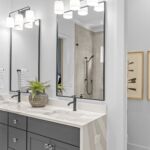
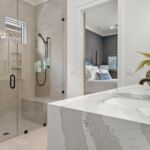
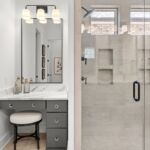
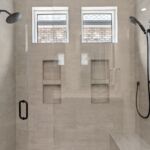
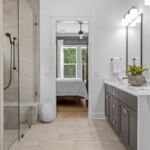
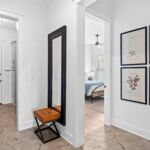
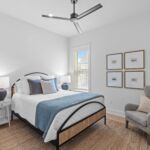
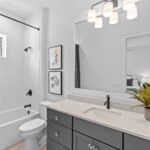
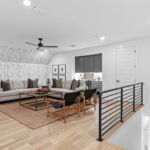
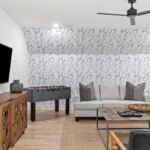
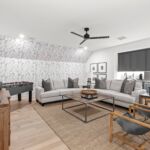
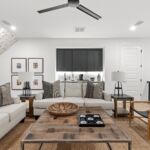
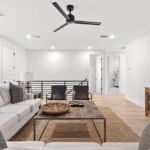
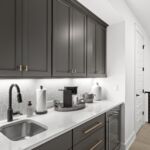
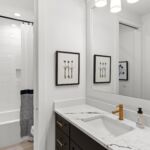
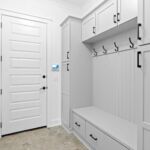
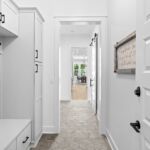
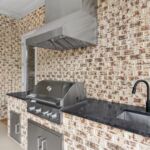
1420 Addie Drive, Niceville
$919,990 Addie's Place Niceville, FLUnder construction for end of summer move-in. This beautiful home features an open living area perfect for entertaining, with a large kitchen equipped with an island, ample counter space, and storage. The adjacent dining area offers outdoor views, and the covered porch is ideal for relaxation or hosting gatherings
| Beds: | 3 |
| Baths: | 3 Full / 1 Half |
| Size: | 2,731 Sq. Ft. |
1424 Addie Drive, Niceville
$783,239 Addie's Place Niceville, FLUnder construction now for end of summer move-in!
| Beds: | 3 |
| Baths: | 2 Full / 1 Half |
| Size: | 2,141 Sq. Ft. |
1446 Addie Drive, Niceville
$954,539 Addie's Place Niceville, FLMove-In Ready! Our Daphne home offers immense, two-story living within an open layout! With four bedrooms and a study, you can design rooms around your family’s needs and lifestyle. If storage is high on your list, this home will not disappoint!
| Beds: | 4 |
| Baths: | 3 Full / 1 Half |
| Size: | 3,100 Sq. Ft. |
Addie
Call for details Addie's Place Niceville, FLOur popular Addie’s floorplan features highly sought-after open living that’s perfect for those who enjoy gathering with friends and family. The generous kitchen boasts a large island and considerable pantry, simplifying storage and optimizing counter space. Couples will delight in his and hers closets in the master bedroom and double sinks in the master bath. A dedicated office makes it easy to leave the job behind after the workday ends, and the covered porch is exactly what is needed to bring your day to a close.
| Beds: | 3 |
| Baths: | 2 Full / 1 Half |
| Size: | 2,335 Sq. Ft. |
Addie LX
Call for details Addie's Place Niceville, FLThe Addie two-story plan offers a bonus room to use however you see fit: a gym, a playroom, or additional bedrooms. You can truly make this home your own.
| Beds: | 4 - 5 |
| Baths: | 2 - 2 Full / 1 Half |
| Size: | 3,265-3,449 Sq. Ft. |
Anna
Call for details Addie's Place Niceville, FLThe open living area of the Anna plan offers ample space for family movie nights, hosting celebrations, and cooking memorable dinners. A charming office planned for work can also be used as a play space or a reading room. And, take full advantage of the extra storage space the Anna’s mudroom, laundry room, and pantry have to offer.
| Beds: | 3 |
| Baths: | 2 Full / 1 Half |
| Size: | 2,463 Sq. Ft. |
Anna LX
Call for details Addie's Place Niceville, FLThe Anna plan you love with a loft. The loft can be used as a gym, TV room, library, guest space, or whatever other creative ideas best meet the needs of your family. Large enough for comfort, but intimate enough to enhance any gathering, the Anna is waiting to welcome you home.
| Beds: | 3 - 5 |
| Baths: | 2 - 2 Full / 1 Half |
| Size: | 3,084-3,782 Sq. Ft. |
Charlotte
Call for details Addie's Place Niceville, FLThis home offers an open and comfortable living space, perfect for entertaining. A large kitchen island means your family has a place to discuss their day, laugh with friends, or help with cooking meals. If you need a retreat, just close the door of your large study—perfect for an office, a movie room, or a library.
| Beds: | 3 |
| Baths: | 2 Full / 1 Half |
| Size: | 2,403 Sq. Ft. |
Charlotte LX
Call for details Addie's Place Niceville, FLWith several bonus room options, this home is ready to be designed for your unique needs!
| Beds: | 3 - 5 |
| Baths: | 2 - 2 Full / 1 Half |
| Size: | 3,105-3,829 Sq. Ft. |
Daphne
Call for details Addie's Place Niceville, FLOur Daphne home offers immense, two-story living within an open layout! With (at least) four bedrooms and a study, you can design rooms around your family’s needs and lifestyle. If storage is high on your list, this home will not disappoint!
| Beds: | 4 - 5 |
| Baths: | 3 - 1 Full / 1 Half |
| Size: | 2,782-3,301 Sq. Ft. |
Elizabeth
Call for details Addie's Place Niceville, FLIf you enjoy the outdoors, you will love the Elizabeth plan. Featuring large, covered outdoor porches this plan allows you to comfortably host a barbeque, watch the kids ride their bikes, or simply read a book in either of two distinctive settings. When playtime is over, head inside to the significant open living space designed to enhance your active family lifestyle and friendly gatherings. The extensive storage in the pantry, large kitchen island, walk-in closet, and garage provide space to keep your home neat and organized.
| Beds: | 3 |
| Baths: | 2 Full / 1 Half |
| Size: | 2,141 Sq. Ft. |
Elizabeth LX
Call for details Addie's Place Niceville, FLThe second-story bonus rooms offer additional square footage for guests or a growing family. Use the space for more bedrooms, a home gym, an office, or a game room. Build your new home to support your family’s lifestyle with several tremendous options to choose from!
| Beds: | 3 - 5 |
| Baths: | 2 - 2 Full / 1 Half |
| Size: | 2,623-3,202 Sq. Ft. |
Morgan
Call for details Addie's Place Niceville, FLFor those who work from home—or who have kids that need quiet space for homework—the study is a perfect location for focus. The first-floor master bedroom is an ideal retreat with its considerable size, stunning en-suite, and walk-in closet. Head upstairs to find two additional bedrooms, each with its own en-suite bathrooms, separated by a loft space that can be used as a media room, game room, office, or whatever best fits your lifestyle. The Morgan Plan is waiting to embrace your family!
| Beds: | 3 |
| Baths: | 3 Full / 1 Half |
| Size: | 2,721-2,874 Sq. Ft. |
Stella
Call for details Addie's Place Niceville, FLOur Stella Plan enjoys an open downstairs living area that offers a considerable kitchen island for gourmet dinners, a charming dining nook with outdoor views, and a substantial living space that’s perfect for entertaining, hosting game nights, or watching movies with family and friends. The ample study in the front of the home can be used for an office or library, or as a play area for the kids. The lovely first-floor master bedroom is complete with a walk-in closet and double sinks in the en-suite. With two additional bedrooms, each with its own bathroom, and a rec room upstairs, this home offers peaceful separation and privacy.
| Beds: | 3 - 4 |
| Baths: | 3 Full / 1 Half |
| Size: | 2,654-2,970 Sq. Ft. |




