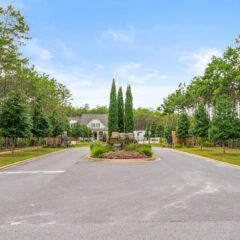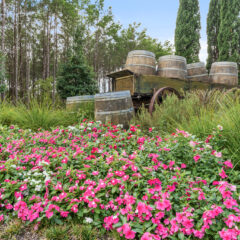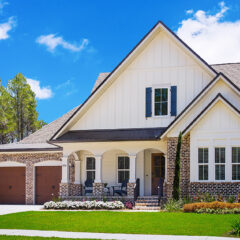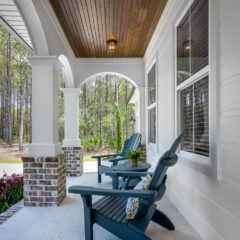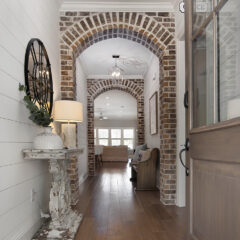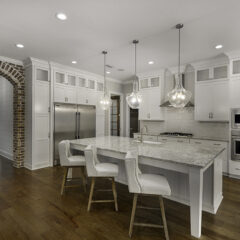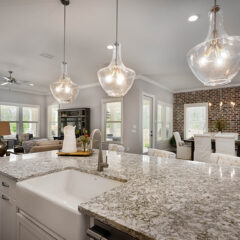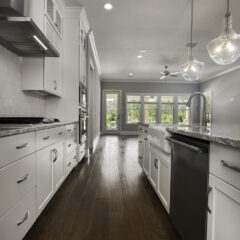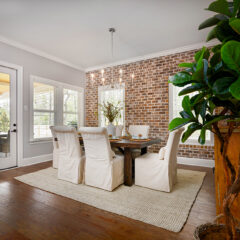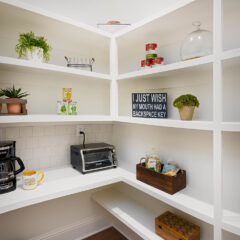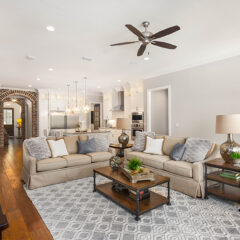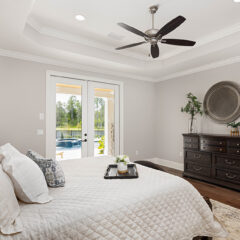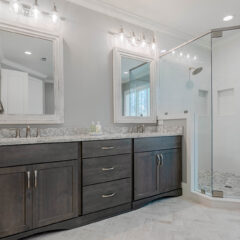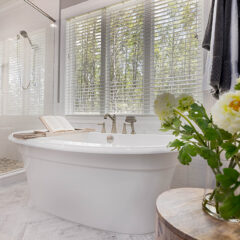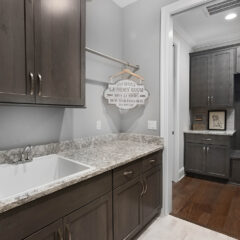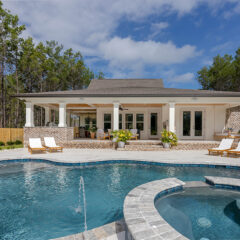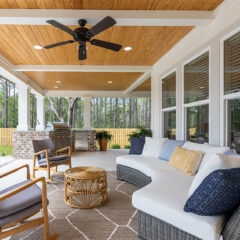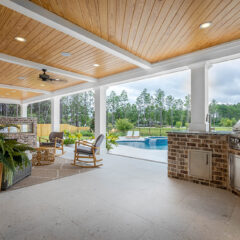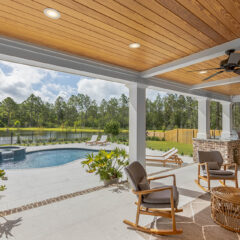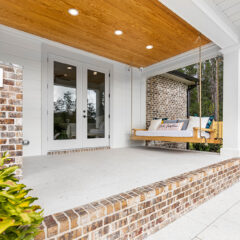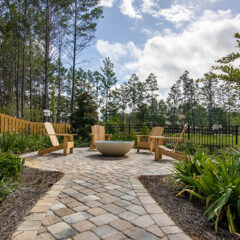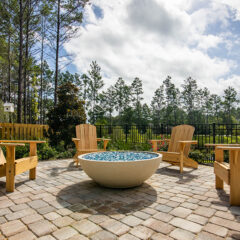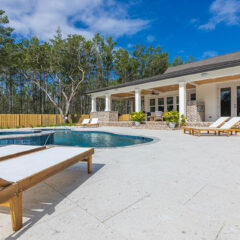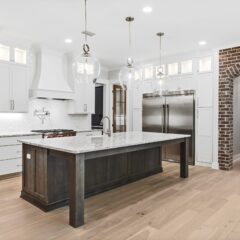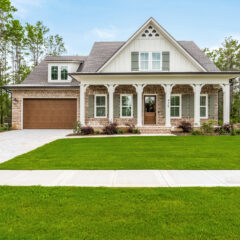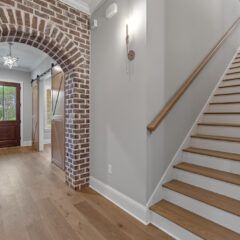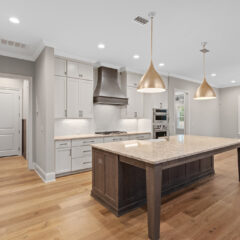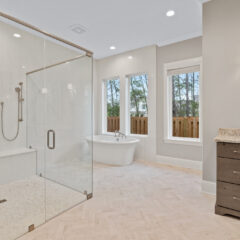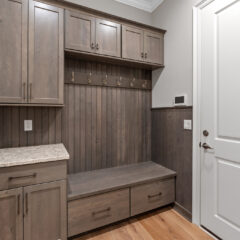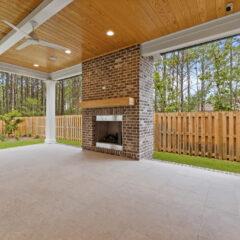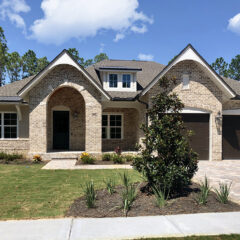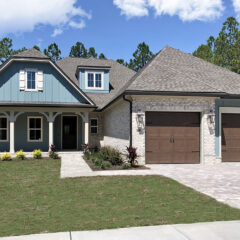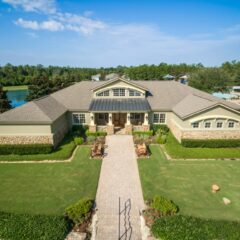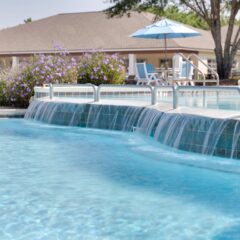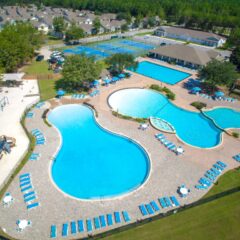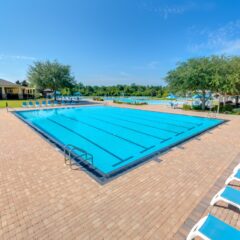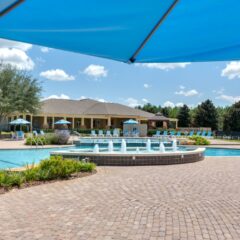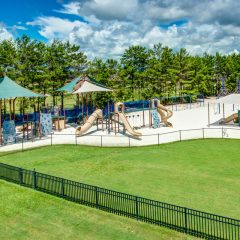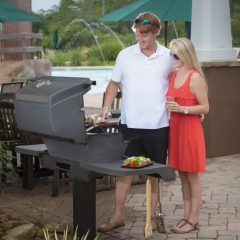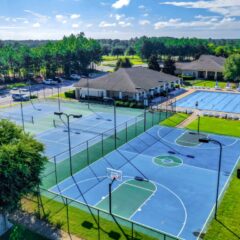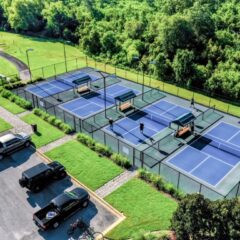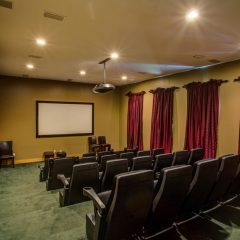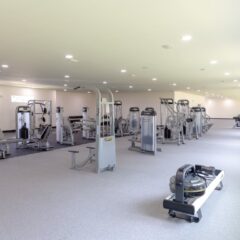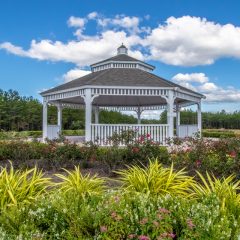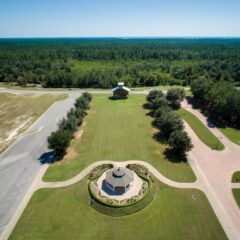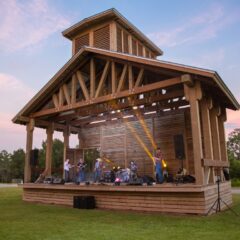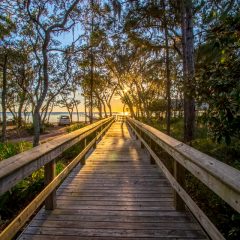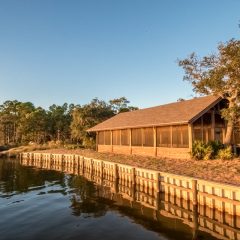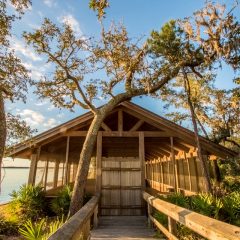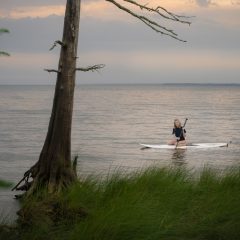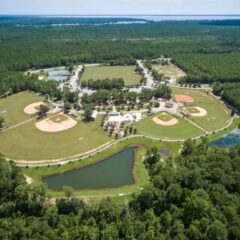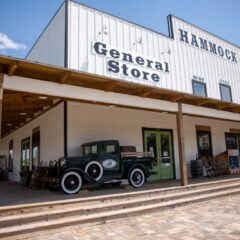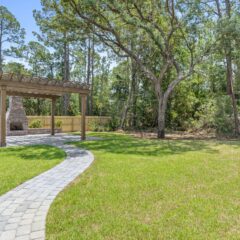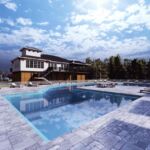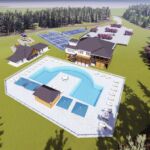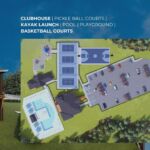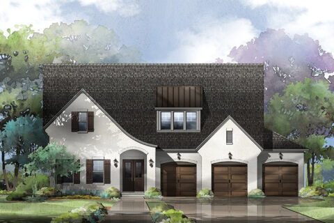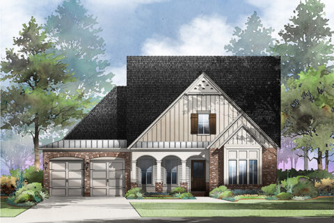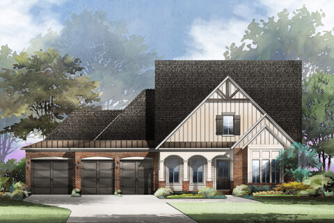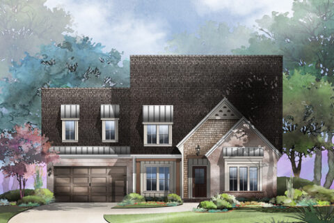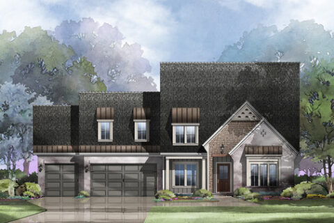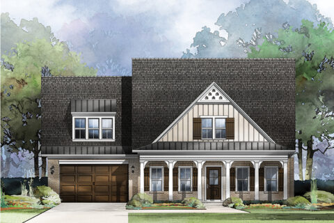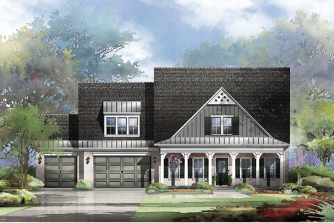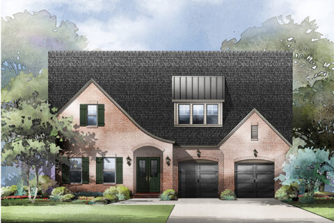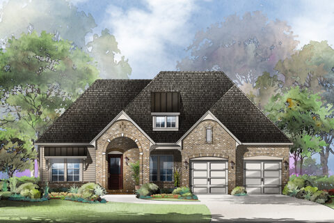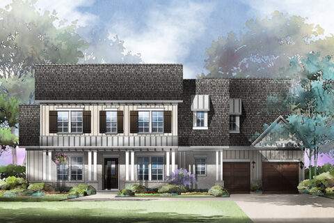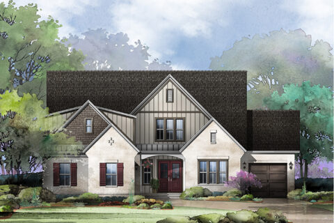Vineyards at Hammock Bay
| Price Range: | Call for Details |
| Size Range: | 2,566-4,400 Sq. Ft. |
| Model Home: | 471 Shimmer Circle, Freeport |
| Model Schedule: |
Additional Information
Model Home is located in Reflection at Hammock BayAmenities
ClubhouseConvenienceFishingFitnessOpen SpacePlaygroundPoolRecreationWalkingJump to Gallery End Jump to Gallery Start
NOW SELLING!
The Vineyards at Hammock Bay is a gated community surrounded by natural preserves with oversized homesites, outdoor living spaces, paver driveways and sidewalks. Hammock Bay amenities include miles of walking trails, swimming pools, a canine park, general store, athletic fields, tennis courts, and fitness center. Vineyards is conveniently located to the beaches of Walton County.
Vineyards at Hammock Bay, craftsmanship you have come to know and trust with award-winning builder Randy Wise Homes.
View Vineyards at Hammock Bay Photo Gallery
View Vineyards at Hammock Bay Video Tour
COMING SOON | Creekfront Clubhouse & Amenity Are️a: As a Hammock Bay homeowner, you can enjoy access to all amenities, including this new creekfront clubhouse. Its amenities include a resort-style pool, pickleball courts, basketball courts, a playground, a fitness room, and a kayak launch.
Contact Chad Mitchell for more information at 850-842-1816 or chad@randywisehomes.com.
MODEL HOME LOCATED AT 471 SHIMMER CIRCLE, FREEPORT | TOUR BY APPOINTMENT
Directions to Vineyards at Hammock Bay: From Hwy 20 in Freeport, take Great Hammock Bend south. The Vineyards at Hammock Bay will be ahead on your right. Take a right into The Vineyards and then take a left onto Revana Way.
*Prices subject to change without notice.
186 Revana Way, Freeport, FL
$1,316,485 Vineyards at Hammock Bay Freeport, FLMove-in ready in amenity rich Hammock Bay. Call to schedule your private tour!
| Beds: | 5 |
| Baths: | 5 Full |
| Size: | 3,874 Sq. Ft. |
266 Revana Way, Freeport, FL
Call for Details Vineyards at Hammock Bay Freeport, FLNestled within the exclusive gated community of Vineyards at Hammock Bay, this rare preserve homesite offers a serene and natural retreat. The spacious yard borders a protected natural area, providing a tranquil setting perfect for outdoor enthusiasts. The property's crown jewel is its expansive rear covered porch, complete with a summer kitchen, where you can savor the beautiful views and fresh air.
| Beds: | 5 |
| Baths: | 3 Full / 1 Half |
| Size: | 3,636 Sq. Ft. |
71 Revana Way, Freeport, FL
$1,162,728 Vineyards at Hammock Bay Freeport, FLMove-In Ready in the beautiful, gated Vineyards at Hammock Bay - Welcome to this exceptional new home, boasting luxurious features and amenities including an expansive 3.5-car garage, complemented by a generous lot and a stunning covered back porch, perfect for al fresco dining or relaxation.
| Beds: | 4 |
| Baths: | 3 Full |
| Size: | 2,881 Sq. Ft. |
Cabernet IV (2 Car Garage)
Call for details Vineyards at Hammock Bay Freeport, FLThis home embraces charm, meticulous attention to detail, and stunning design elements. From the open living areas to the brick accent arches and walls, the quartz countertops, the mudroom, the working pantry, and the spa-like master bath, each feature contributes to the overall allure and practicality of this exquisite dwelling. It is truly a haven for those who appreciate the finer things in life and seek a home that embodies both beauty and functionality.
| Beds: | 4 |
| Baths: | 3 Full |
| Size: | 2,846 Sq. Ft. |
Cabernet IV (3 Car Garage)
Call for details Vineyards at Hammock Bay Freeport, FLWith its attention to detail and thoughtful layout, this home exemplifies the perfect blend of style and practicality. Whether you're entertaining guests or enjoying quiet moments of solitude, every aspect of this home has been crafted with your comfort and enjoyment in mind.
| Beds: | 4 |
| Baths: | 3 Full |
| Size: | 2,864 Sq. Ft. |
Malbec (2 Car Garage)
Call for details Vineyards at Hammock Bay Freeport, FLCovered Front Porch | Open Living Plan | Large Pantry | Mud Room | 2 Master Walk-In Closets | Soaking Tub in Master Bath | Laundry Room | Large Lanai with Summer Kitchen
| Beds: | 4 |
| Baths: | 3 Full |
| Size: | 2,894 Sq. Ft. |
Malbec (3 Car Garage)
Call for details Vineyards at Hammock Bay Freeport, FLCovered Front Porch | Open Living Plan | Large Pantry | Mud Room | 2 Master Walk-In Closets | Soaking Tub in Master Bath | Laundry Room | Large Lanai with Summer Kitchen
| Beds: | 4 |
| Baths: | 3 Full |
| Size: | 2,894 Sq. Ft. |
Milan (2 Car Garage)
Call for details Vineyards at Hammock Bay Freeport, FLCovered Front and Rear Entry | Open Living Area | Large Lanai with Summer Kitchen and Fireplace | Dining Nook | Office | Mud Room | Laundry Room | 2 Master Walk-In Closets | Soaking Tub in Master Bath | Option 2nd Story with Media Space and Additional Bedrooms/Bathroom
| Beds: | 4 |
| Baths: | 5 Full |
| Size: | 3,874 Sq. Ft. |
Milan (3 Car Garage)
Call for details Vineyards at Hammock Bay Freeport, FLCovered Front and Rear Entry | Open Living Area | Large Lanai with Summer Kitchen and Fireplace | Dining Nook | Office | Mud Room | Laundry Room | 2 Master Walk-In Closets | Soaking Tub in Master Bath | Option 2nd Story with Media Space and Additional Bedrooms/Bathroom
| Beds: | 4 |
| Baths: | 5 Full |
| Size: | 3,874 Sq. Ft. |
Naples (2 Car Garage)
Call for details Vineyards at Hammock Bay Freeport, FLCovered Front and Rear Entry | Foyer | Open Living Plan | Kitchen Island | Pantry | Laundry Room | Office | 2 Master Walk-In Closets | Soaking Tub in Master Bath | Lanai with Summer Kitchen | Optional 2nd Floor with Additional Bedroom, Bathroom, Loft and Media Space
| Beds: | 4 |
| Baths: | 3 Full / 1 Half |
| Size: | 3,636 Sq. Ft. |
Naples (3 Car Garage)
Call for details Vineyards at Hammock Bay Freeport, FLCovered Front and Rear Entry | Foyer | Open Living Plan | Kitchen Island | Pantry | Laundry Room | Office | 2 Master Walk-In Closets | Soaking Tub in Master Bath | Lanai with Summer Kitchen | Optional 2nd Floor with Additional Bedroom, Bathroom, Loft and Media Space
| Beds: | 4 |
| Baths: | 3 Full / 1 Half |
| Size: | 3,636 Sq. Ft. |
Riesling
Call for details Vineyards at Hammock Bay Freeport, FLCovered Front and Rear Entry | Open Living Area | Kitchen Island | Large Pantry | Dining Nook | Office | Laundry Room | 2 Master Walk-In Closets | Lanai with Summer Kitchen
| Beds: | 4 |
| Baths: | 3 Full |
| Size: | 2,566 Sq. Ft. |
Tuscany
Call for details Vineyards at Hammock Bay Freeport, FLCovered Front and Rear Entry | Open Living Plan | Dining Room | Breakfast Nook | Large, Walk-In Pantry | Kitchen Island | Laundry Room | Master Walk-In Closet | Soaking Tub in Master Bath | Lanai with Summer Kitchen | Optional 2nd Floor with Additional Bedrooms and Baths | Optional 5th Bedroom Above Garage
| Beds: | 5 |
| Baths: | 4 Full |
| Size: | 3,771 Sq. Ft. |
Venice
Call for details Vineyards at Hammock Bay Freeport, FLCovered Front and Rear Entry | Foyer | Open Living Plan | Dining Nook | Kitchen Island | Large, Walk-In Pantry | Laundry Room | Office | Drop Station | Master Walk-In Closet | Soaking Tub in Master Bath | Covered Lanai with Summer Kitchen and Fireplace | Optional 2nd Story with Additional Bedrooms, Bathrooms and Media Space | Optional Studio Above Garage
| Beds: | 4 |
| Baths: | 5 Full |
| Size: | 4,461 Sq. Ft. |

